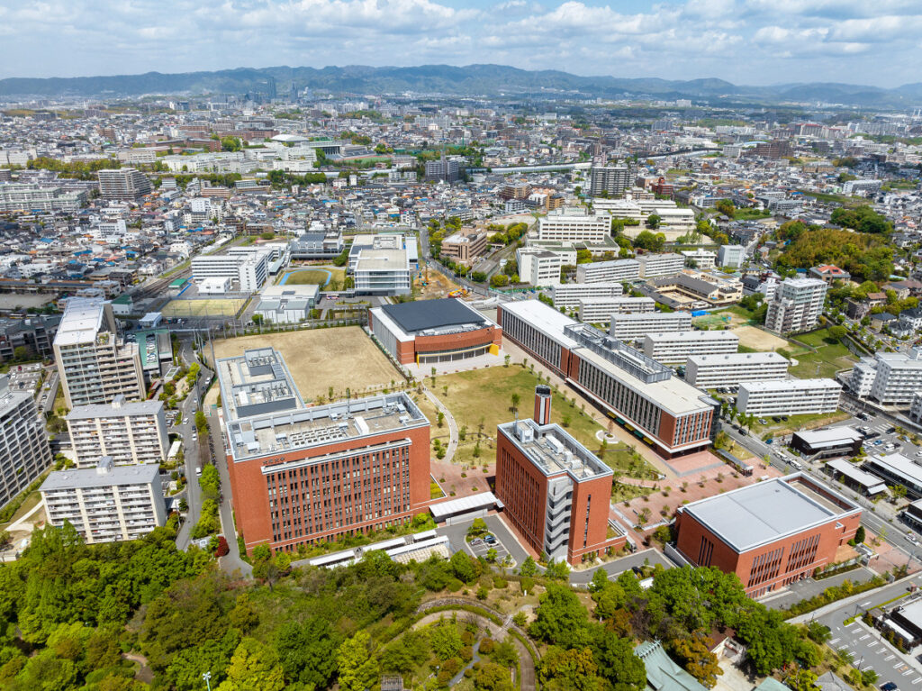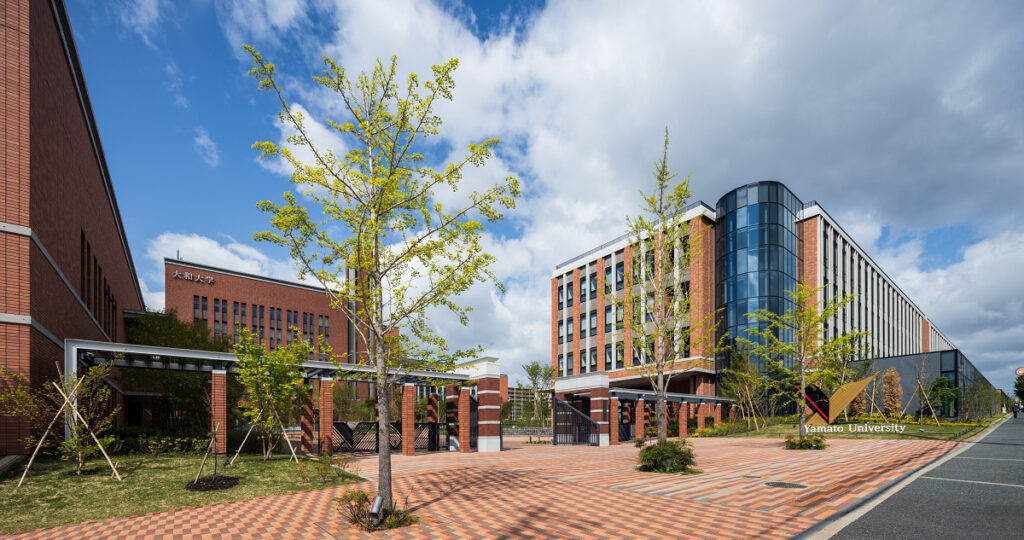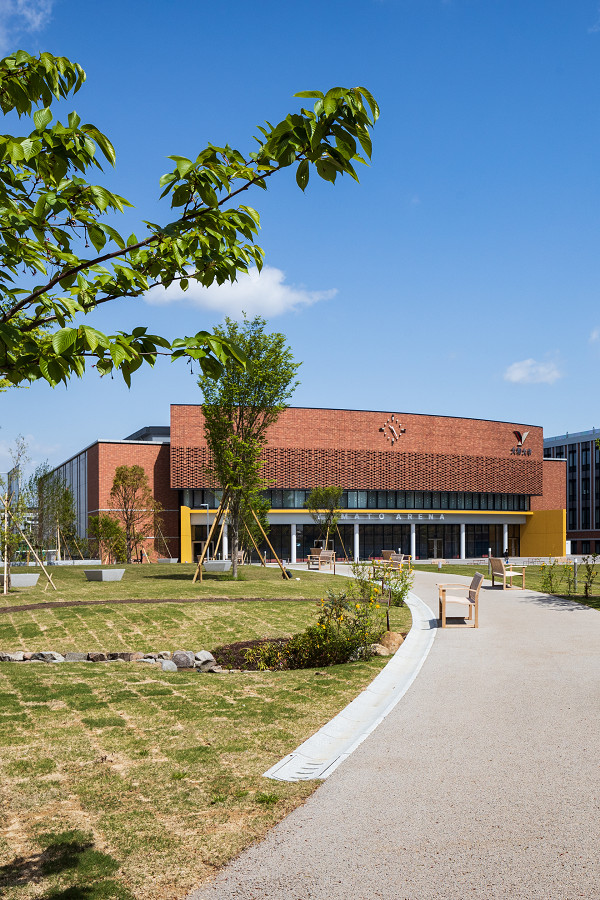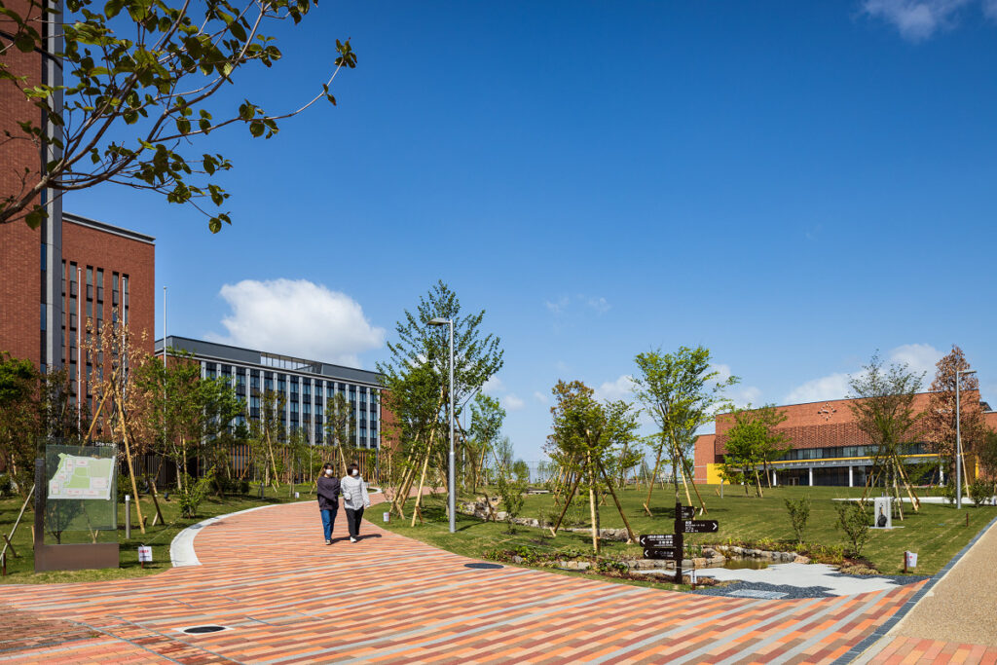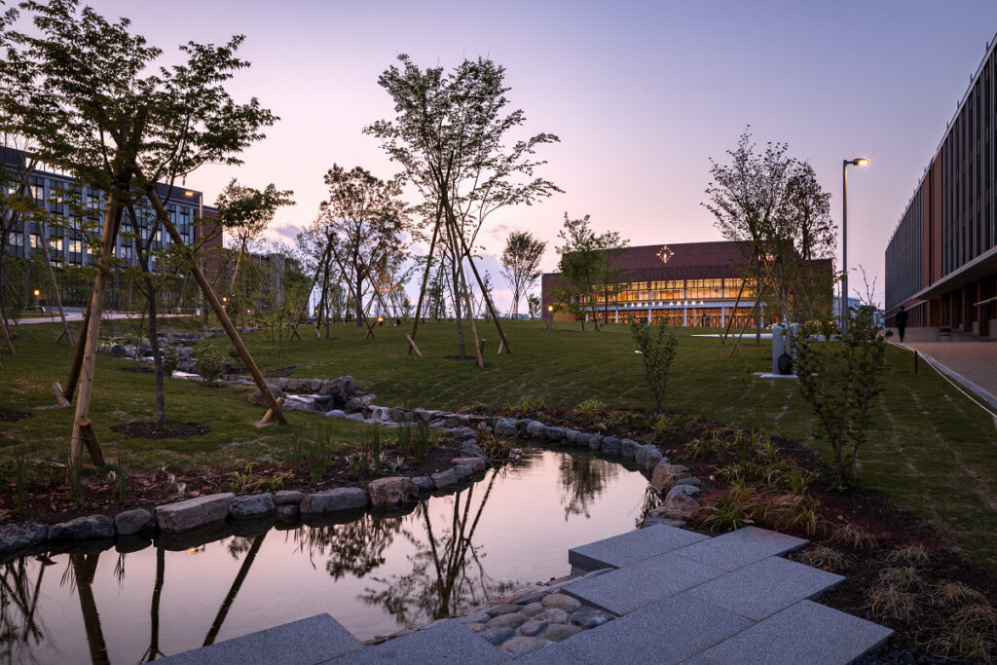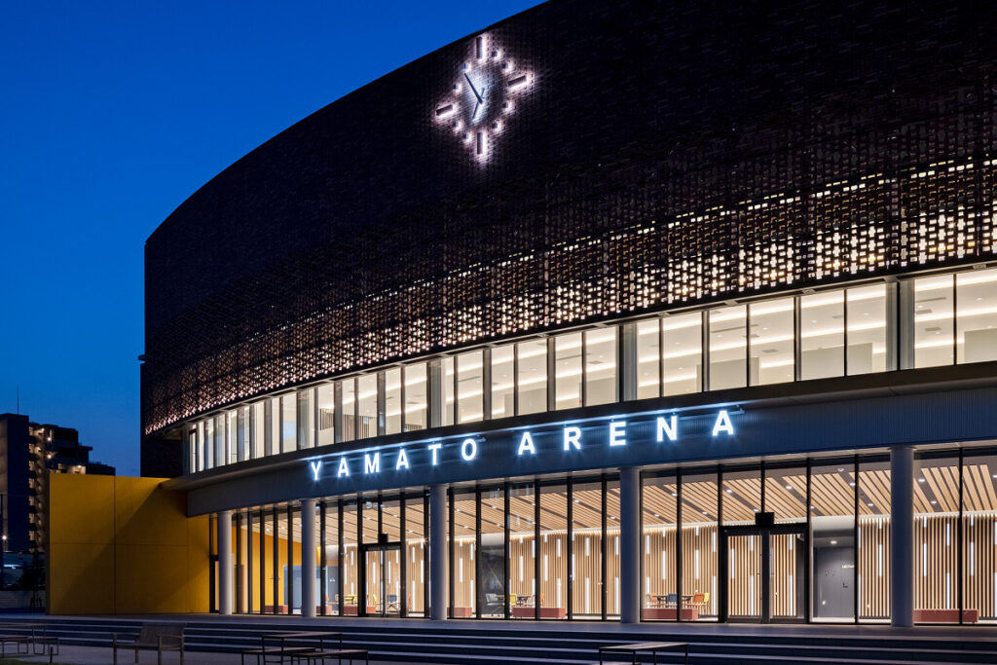大和大学キャンパス
Yamato University
2014年開学の大学の第Ⅳ期工事の一環として、キャンパス中庭のランドスケープ設計・監理と、アリーナ棟の基本設計(松田平田設計とJV)を担当した。敷地周囲をキャンパスの建物が取り囲み、その中央の広大な中庭空間に緩やかな起伏の芝生広場と疎林、せせらぎ等を整備し、学生たちの日常的な憩い・学びの場やイベント空間を創出した。芝生と高木を主体としたシンプルなランドスケープと水景は、創設者である田野瀬学長が北海道大学を視察した際に受けたインスピレーションを元に具現化された。アリーナ棟は最大収容定員4,800名で、後方のレクチャーホールを活用しての講演、講義も展開される。アリーナの正面は階段状のウッドデッキテラスとなって中庭に対して開き、野外ステージとしても活用できる。
As part of the Phase IV construction of the university, which opened in 2014, we were in charge of the landscape design and supervision of the campus courtyard and the basic design of the arena building (JV with Matsuda Hirata Design).The campus buildings surround the site, and in the center of the vast courtyard space, a gently undulating lawn area, a sparse forest, and a babbling brook were developed to create a space for daily relaxation, learning, and events for students.The simple landscape and waterscape, consisting mainly of lawn and tall trees, was inspired by a visit to Hokkaido University by President Tanose, the founder of the university.The arena building has a maximum capacity of 4,800 people, and a lecture hall in the rear will be used for lectures and other classes.The front of the arena is a stepped wooden deck terrace that opens to the courtyard and can be used as an outdoor stage.
- 名称 :
- 大和大学キャンパス
- 用途 :
- 大学キャンパス、アリーナ
- 竣工年 :
- 2023年
- 所在地 :
- 大阪府吹田市片山町
- 建築主 :
- 学校法人 西大和学園 大和大学
- 構造 :
- RC造一部S造
- 規模 :
- 地上2階(アリーナ棟)
- 敷地面積 :
- 56,327.21㎡
- 延床面積 :
- 5,690.17㎡(アリーナ棟)
- 備考 :
- ※アリーナ棟は基本設計のみ(松田平田設計とJV)
- Name :
- Yamato University
- Completion year :
- Year 2023
- Site area :
- 56,327.21㎡
- Total floor area :
- 5,690.17㎡(アリーナ棟)


