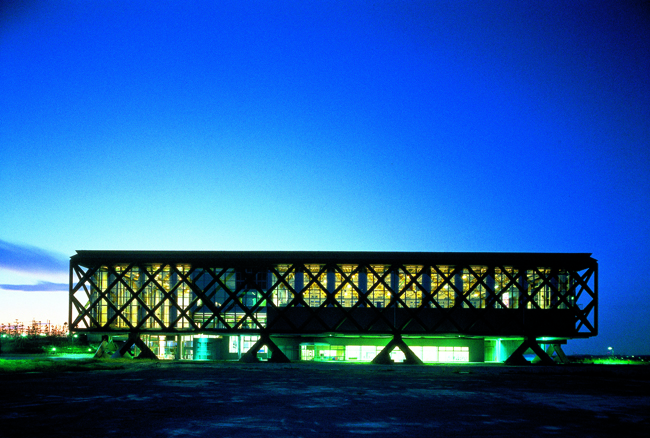常滑市体育館
Tokoname Municipal Gymnasium
本体育館は、愛知国体の会場として新設された常滑公園の中に計画された。メインアリーナとサブアリーナを2階に、観客席を3階にし、1階は一般利用者エントランス、事務室、更衣室、トレーニング室、会議室等が配置されている。屋根は立体パイプトラスであり、それを外縁で耐候性耐火性鋼管斜め格子と逆V字型コンクリート支柱で支えるというダイナミックでシンプルな構造である。全体をハーフミラーで覆い、明るく開放的で遊環構造をもつカジュアルな体育館として設計された。
Planned for the newly constructed Tokoname Park, the venue for the National Athletics Meet in Aichi. There are the main arena and sub-arena on the second floor, seating on the third, and the main entrance, administration room, changing room, training room, meeting room on the first. With a tree-dimensional pipe truss roof sustained by a skew lattice of weatherproof and fireproof copper pipes and reverse V shaped concrete at the outer edge, it has a dynamic and simple structure. Completely enveloped in mirrored glass, the intention here was to create a sports facility with a feeling of lightness and openness.
- 名称 :
- 常滑市体育館
- 用途 :
- スポーツ施設
- 竣工年 :
- 1993年
- 所在地 :
- 愛知県
- 建築主 :
- 住宅・都市整備公団
- 構造 :
- RC造一部SRC造
- 規模 :
- 地上4階
- 敷地面積 :
- 35,180㎡
- 延床面積 :
- 9052.72㎡
- Name :
- Tokoname Municipal Gymnasium
- Use :
- Sports facility
- Completion year :
- 1993
- Address :
- Aichi Pref.
- Construction :
- RC/SRC
- Scale :
- 4stories above ground
- Site area :
- 35,180m2
- Total floor area :
- 9052.72m2













