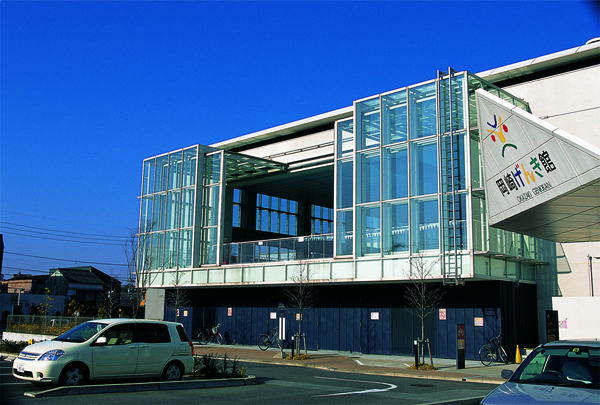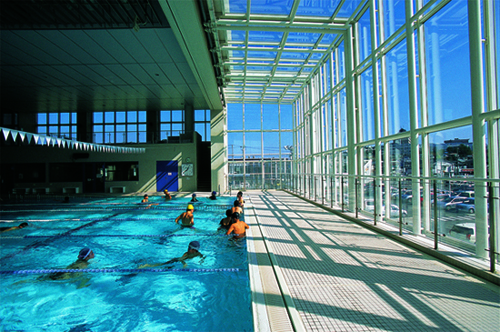岡崎げんき館
Okazaki Genkikan
岡崎市初のPFI事業で、建物は敷地西側に残された旧市民病院の建物をコンバージョンし、新設建物と3層吹抜けのアトリウムによって一体化されている。「元気と活力を創造する拠点づくり」をコンセプトに、「市民交流」「健康づくり」「こども育成」「保健衛生」の4つのゾーンから構成されている。屋外には健康増進広場や健康回廊を設け、運営と一体となった遊環構造による賑わいづくりが図られている。
As the first PFI operation for Okazaki City, the old city hospital left on the west side of the site was converted and combined with a new building and atrium with a vaulted ceiling open three stories high. Built with the concept of “a foundation that creates healthiness and vitality”, it has four zones; the “citizen’s interchange” zone, “creating health” zone, “nurturing children” zone, and “health and sanitary” zone. A health promotion space and health hall were made outside to give it an overall festive mood.
- 名称 :
- 岡崎げんき館
- 用途 :
- 事務所、水泳場、児童福祉施設、集会場、診療所
- 竣工年 :
- 2008年
- 所在地 :
- 愛知県
- 建築主 :
- 岡崎げんき館マネジメント
- 構造 :
- RC造一部S造
- 規模 :
- 地上4階
- 敷地面積 :
- 13264㎡
- 延床面積 :
- 8396㎡
- Name :
- Okazaki Genkikan
- Use :
- Office, Swimming pool, Child welfare facility, Assembly hall, Clinic
- Completion year :
- 2008
- Address :
- Aichi pref.
- Order owner :
- Okazaki Genkikan Management
- Construction :
- RC/S
- Scale :
- 4 stories above ground
- Site area :
- 13264㎡
- Total floor area :
- 8396㎡









