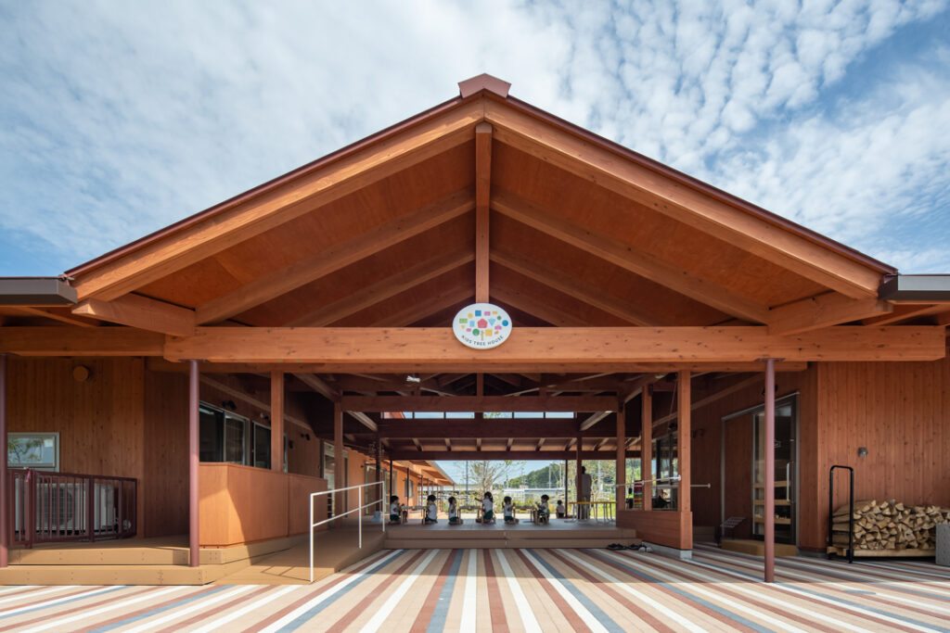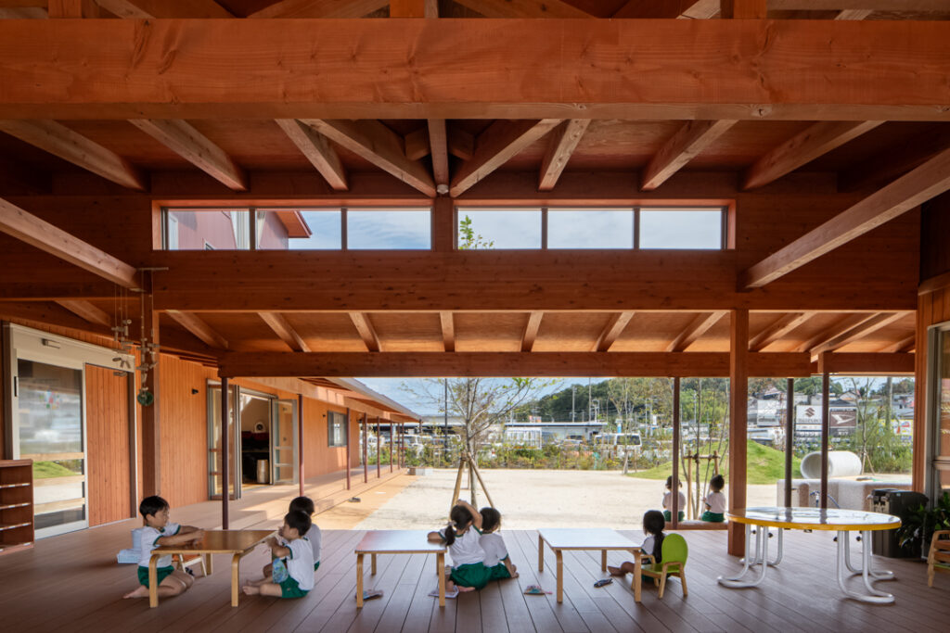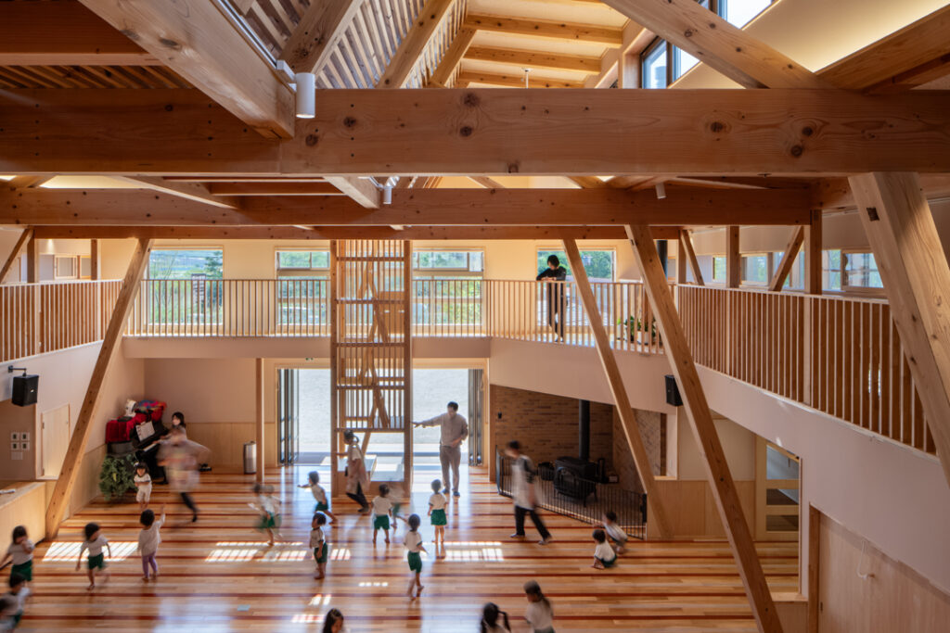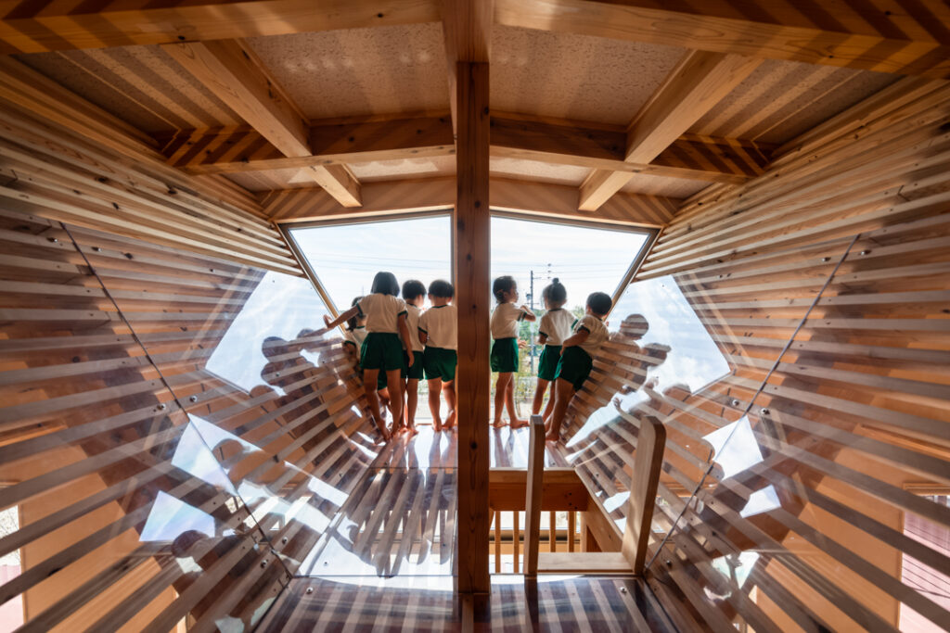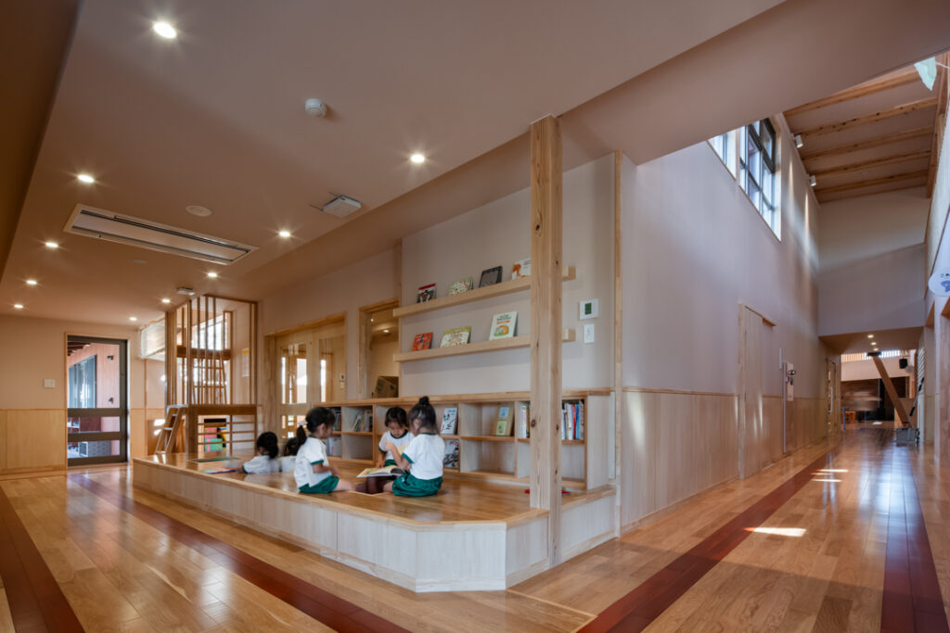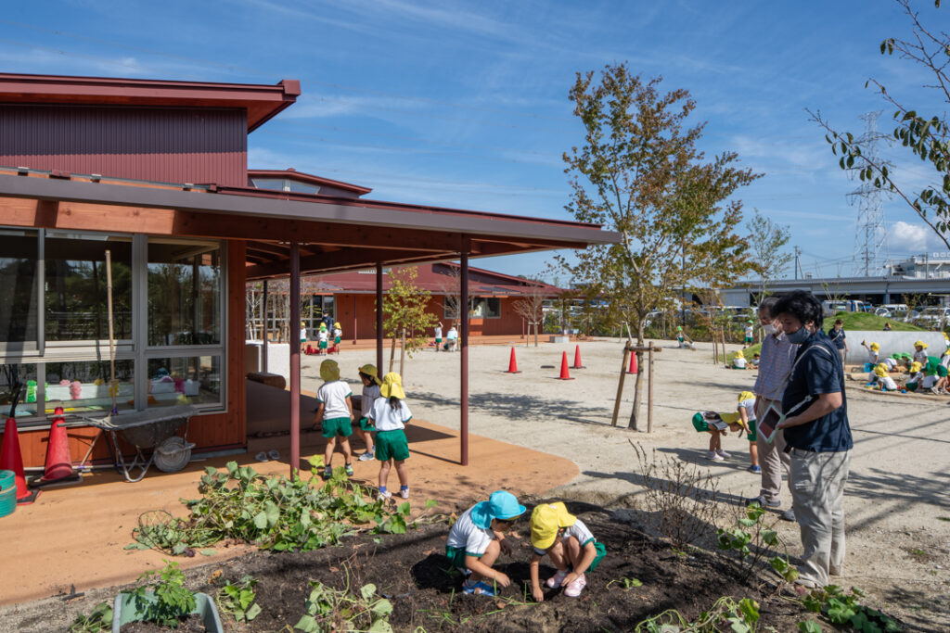キッズツリーハウス認定こども園本郷
Kids Tree House KINDERGARTEN&NURSERY Hongo
多様な体験をこどもたちに提供する、大きなツリーハウスの意匠を備えた木造認定こども園
大きなツリーハウスをイメージし、切妻の大屋根につつまれた木造の幼保連携型認定こども園。敷地中央に園舎を配置し、築山、菜園、ビオトープ、ガーデンキッチンなど子どもたちが自然にふれあい多様な体験ができる園庭が園舎を取り囲む。
広場型ホールを中心とした空間構成とし、こども達の行動が遊環構造にのりやすく異年齢交流や運動が活発になるよう意図した。ホールには観客席にもステージにもなる大階段を設置し、上部には空中ブリッジを設け立体的に遊ぶことができる。大きな庇付きのデッキテラスが園舎を囲み雨の日でも屋外活動が可能な計画とした。ネット遊具や絵本コーナー、あなぐら、薪ストーブなど子どもたちがワクワクする場所を随所に設けている。
広場型ホールを中心とした空間構成とし、こども達の行動が遊環構造にのりやすく異年齢交流や運動が活発になるよう意図した。ホールには観客席にもステージにもなる大階段を設置し、上部には空中ブリッジを設け立体的に遊ぶことができる。大きな庇付きのデッキテラスが園舎を囲み雨の日でも屋外活動が可能な計画とした。ネット遊具や絵本コーナー、あなぐら、薪ストーブなど子どもたちがワクワクする場所を随所に設けている。
A Wooden Certified Childcare Center with a Large Treehouse Design and Diverse Outdoor Experiences
This wooden certified childcare center is designed to resemble a large treehouse, wrapped in a gable roof. The center is situated in the middle of the site, surrounded by a playground that allows children to interact with nature and have diverse experiences, including a mound, vegetable garden, biotope, and garden kitchen.
The spatial configuration is centered around a square-shaped hall, intended to facilitate children's movement in a circular pattern and encourage cross-age interaction and active movement. The hall features a large staircase that can be used as both an audience seating and a stage, and an overhead sky bridge for three-dimensional play. A large covered deck terrace surrounds the building, allowing for outdoor activities even on rainy days. The facility includes various exciting spaces for children, such as net play equipment, a picture book corner, a cave, and a wood stove.
The spatial configuration is centered around a square-shaped hall, intended to facilitate children's movement in a circular pattern and encourage cross-age interaction and active movement. The hall features a large staircase that can be used as both an audience seating and a stage, and an overhead sky bridge for three-dimensional play. A large covered deck terrace surrounds the building, allowing for outdoor activities even on rainy days. The facility includes various exciting spaces for children, such as net play equipment, a picture book corner, a cave, and a wood stove.
- 名称 :
- キッズツリーハウス認定こども園本郷
- 用途 :
- 認定こども園
- 竣工年 :
- 2023年
- 所在地 :
- 愛知県日進市
- 建築主 :
- 社会福祉法人ねむの木
- 構造 :
- W造
- 規模 :
- 地上2階
- 敷地面積 :
- 5,283㎡
- 延床面積 :
- 1,000㎡
- 備考 :
- 撮影 / ToLoLo studio
- Name :
- Kids Tree House KINDERGARTEN&NURSERY Hongo
- Use :
- Kindergarten and Nursery school (Nintei kodomo en)
- Completion year :
- 2023
- Address :
- Nisshin, Aichi pref.
- Order owner :
- Social welfare service corporation Nemunoki
- Construction :
- W
- Scale :
- 2 stories above ground
- Site area :
- 5,283㎡
- Total floor area :
- 1,000㎡




