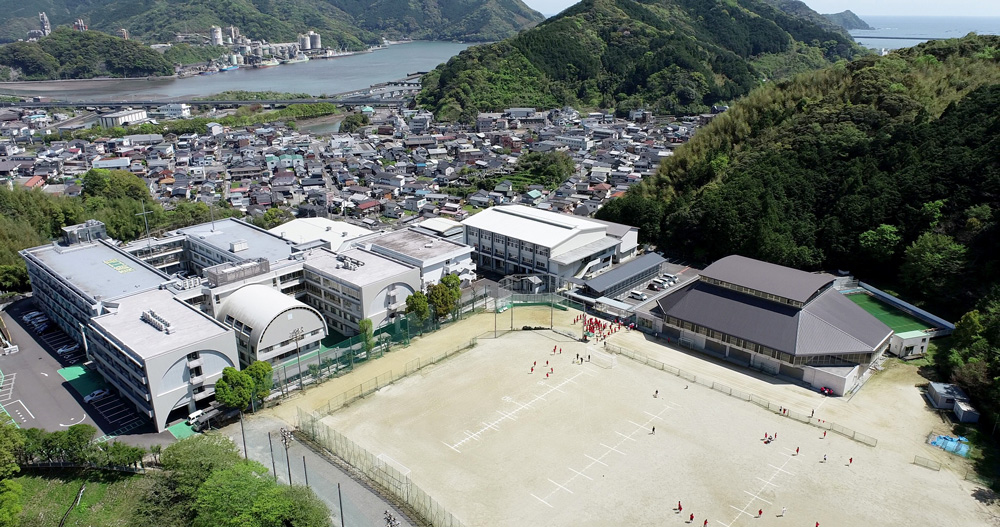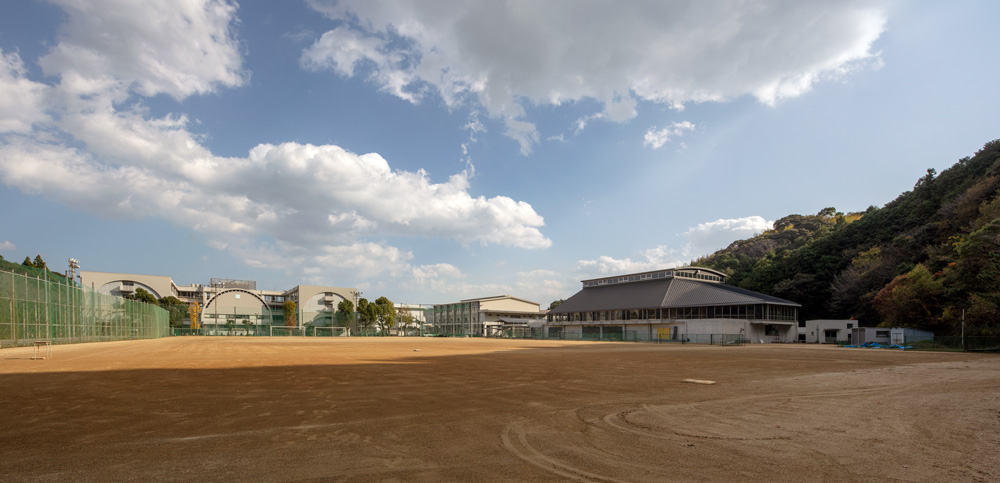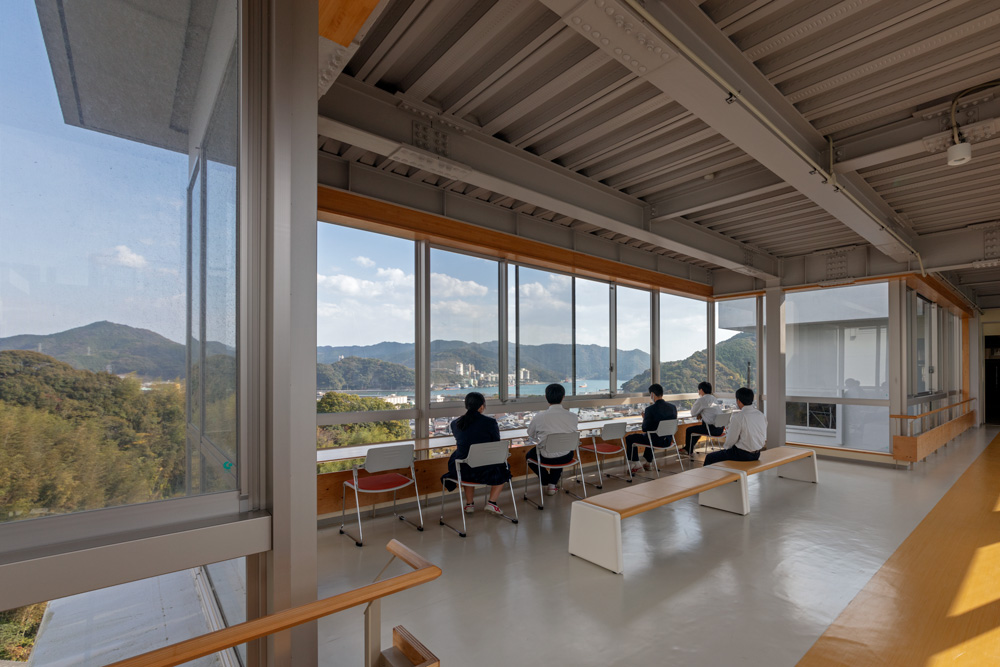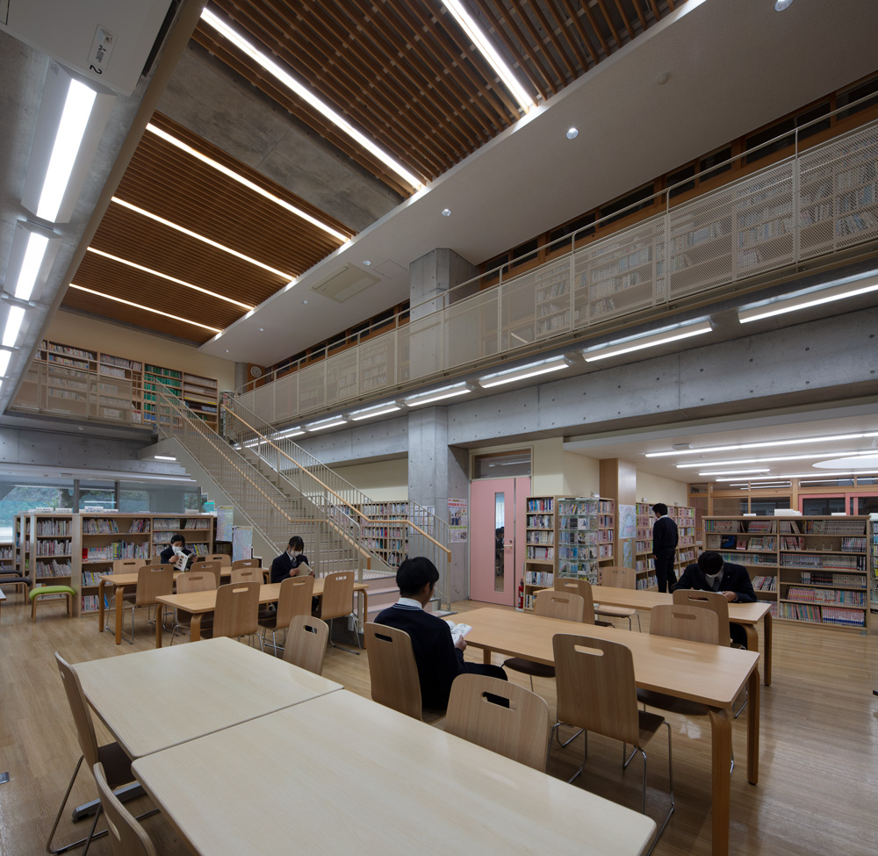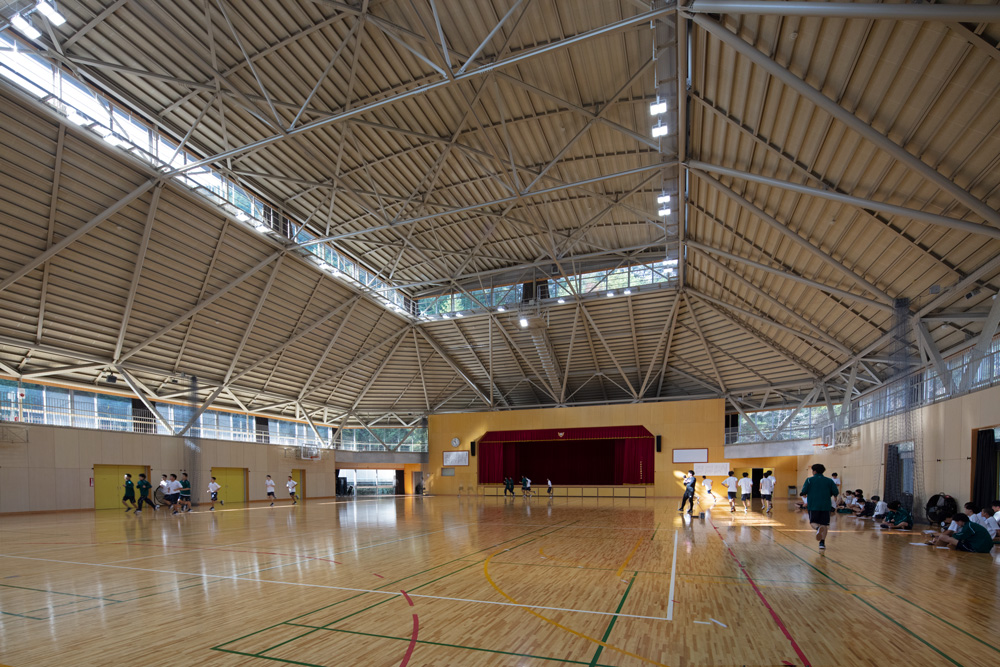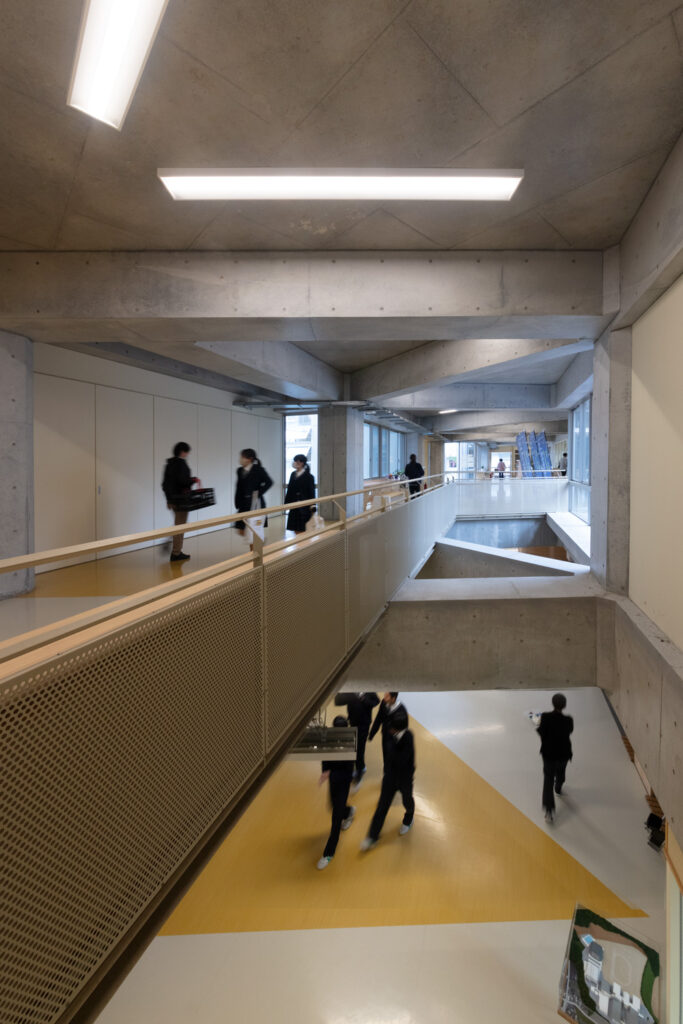高知県立須崎総合高等学校
Susaki Sogo High School
立体的な循環動線を計画
須崎高等学校と須崎工業高等学校を統合し、新たな総合高校として再生した計画。既存校舎と新校舎を南北につなぐグレートストリートと呼ぶ立体的な交流・学習空間を設け、旧校舎をつなぐブリッジとともに立体的な循環動線を計画した。グレートストリートを中心に教室群をクラスター状に配置し、昇降口の近くにキャリアセンターを設け、生徒に日常的に進路についてふれる機会を提供している。
Planning a Circulating Movement Path in Three Dimensions
This plan integrated Susaki High School with Susaki Technical High School, regenerating them into a new general high school. A threedimensional communication and learning space called the “Great Street” was added to link the old and new school buildings on a north-south axis, which combines with a bridge between the old schools to make a circulating movement route. Classroom routes are arranged in clusters around the Great Street, and a career center was placed at the entrance to the Great Street, to provide opportunities for bringing up future plans with students on a daily basis.
- 名称 :
- 高知県立須崎総合高等学校
- 用途 :
- 高等学校
- 竣工年 :
- 2019年
- 所在地 :
- 高知県
- 建築主 :
- 高知県
- 構造 :
- RC造、一部S造
- 規模 :
- 地上4階
- 敷地面積 :
- 30,535㎡
- 延床面積 :
- [申請部分]8,932㎡ [申請以外]13,018㎡
- Name :
- Susaki Sogo High School
- Use :
- High School
- Completion year :
- 2019
- Address :
- Kochi Pref.
- Order owner :
- Kochi Pref.
- Construction :
- RC/S
- Scale :
- 4 stories above ground
- Site area :
- 30,535㎡
- Total floor area :
- [Application part]8,932㎡ [the others]13,018㎡


