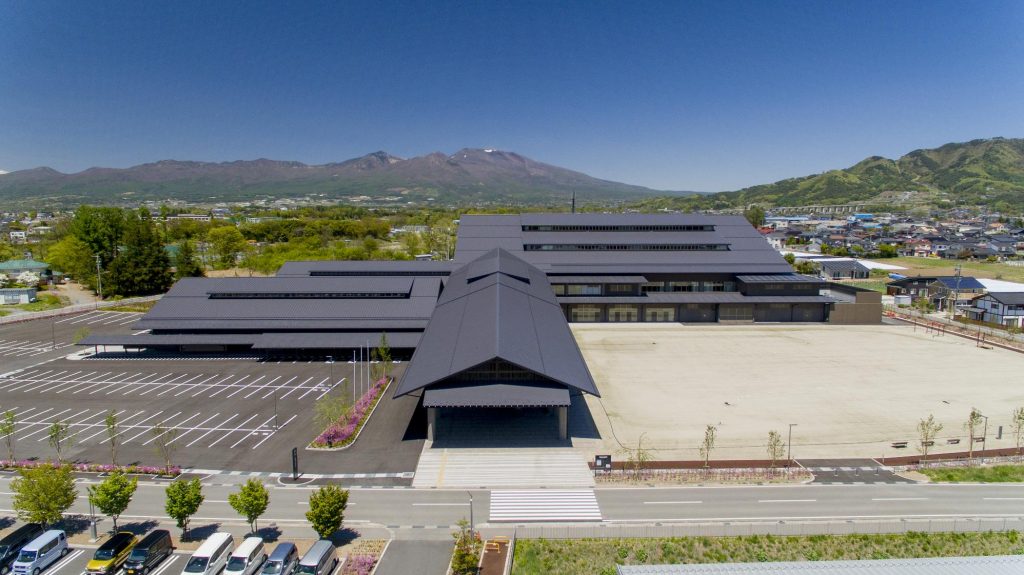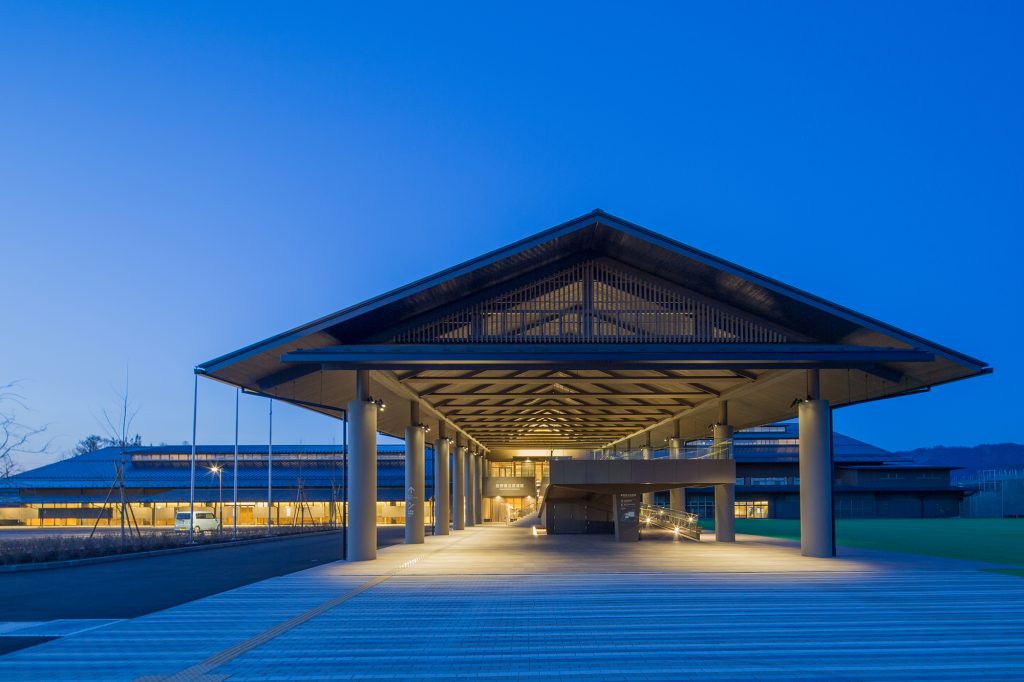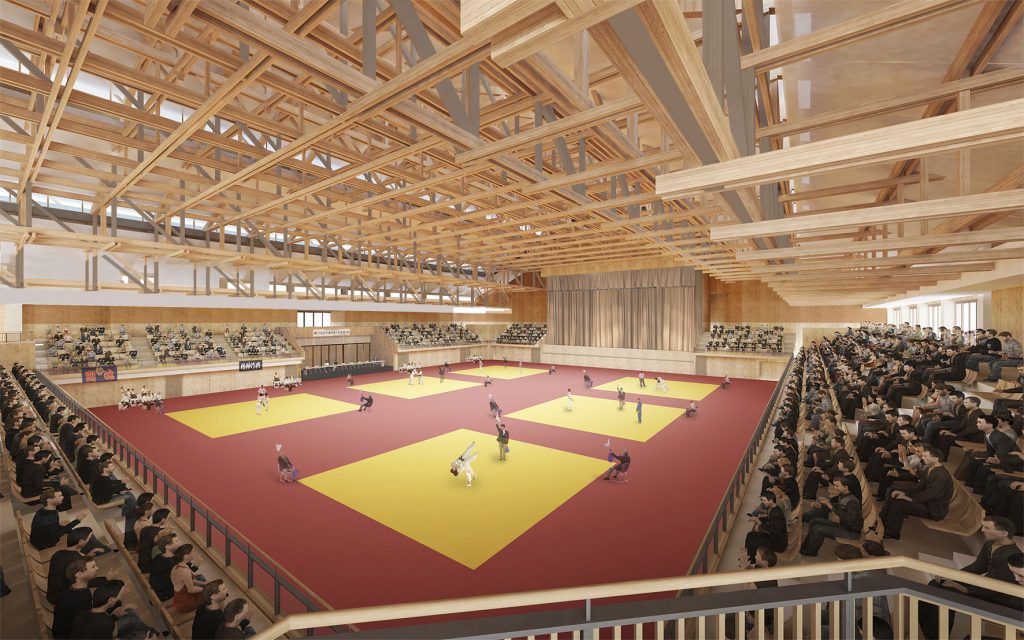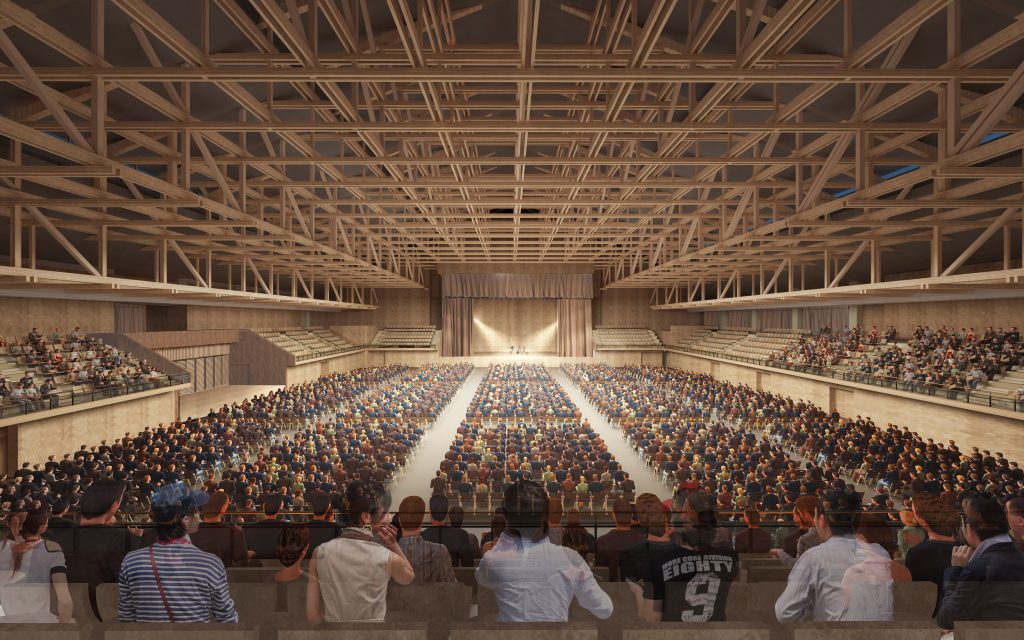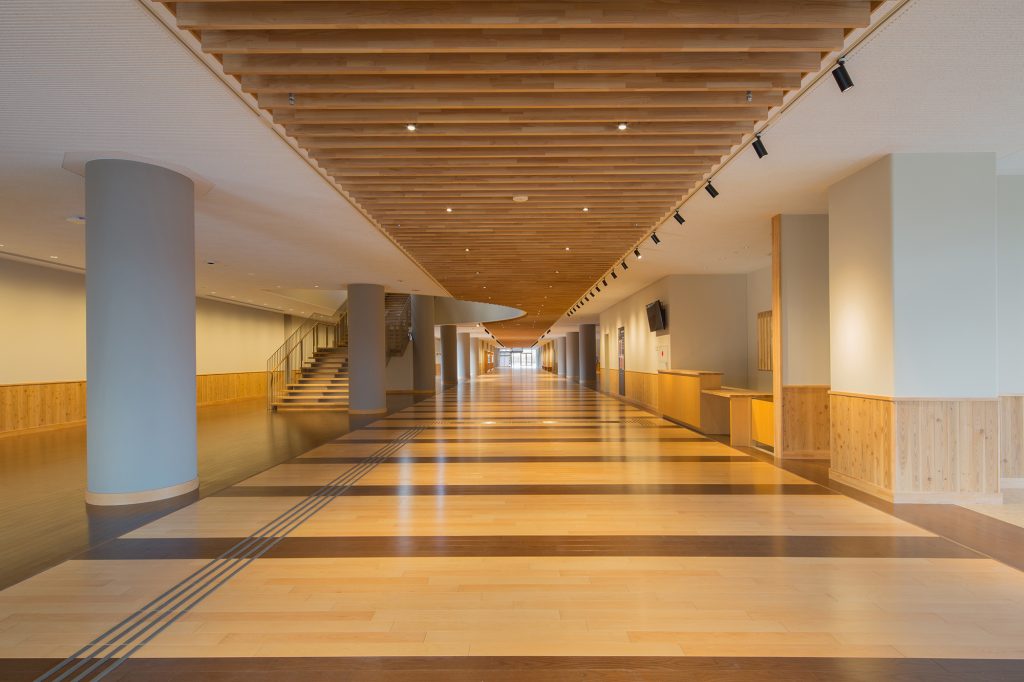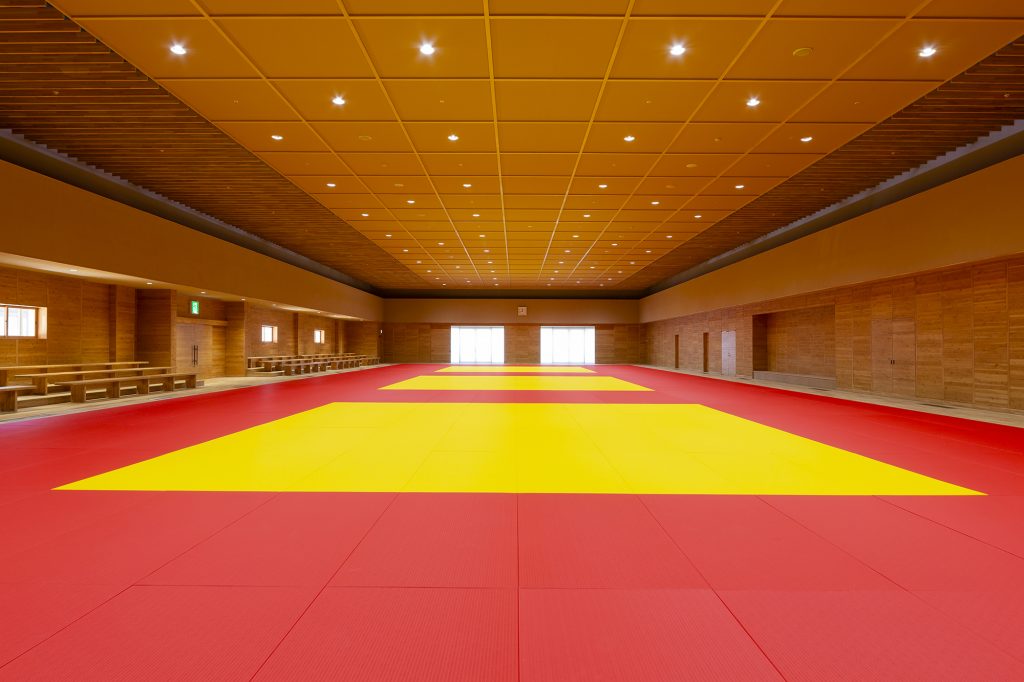長野県立武道館
Nagano Prefectural Budokan
凛とした佇まいをもつ、 武道振興の拠点施設
長野県の武道振興の中核的拠点となる施設として、佐久市の創錬の森敷地内に計画された。北に浅間山、南に八ヶ岳を望み、豊かな自然に囲まれた敷地条件を生かした、武道と日本の自然が一体となるような「凛とした佇まいをもつ武道館」をめざしている。敷地の南北に浅間山に向かう交流軸を設け、その両側に主道場、柔道場と剣道場を低層で配置した。それぞれの道場間には回廊や中庭や交流ロビーを配置し、相互に独立しながらも交流が生まれるような日本的な中間領域を設けている。また、地元のカラマツを中心とした県産材を多用し、主道場の屋根架構は鉄骨と木造のハイブリッド構造を採用。主道場は多目的アリーナとしても利用できる施設整備としている。
A center with a dignified presence, for promoting martial arts
This facility was planned for a site within the Soren no Mori site in Saku City, as a center for promoting martial arts in Nagano Prefecture. The aim was to create a martial arts hall with a dignified presence, unifying martial arts with Japan’s natural environment in a way that makes the most of the site’s surroundings, amid a rich natural environment with views of Mt. Asama to the north and Mt. Yatsugatake to the south. The axis of interaction is placed to run north-south through the site, facing Mt. Asama. The main dojo (training hall), is on one side of the axis, and dojos for judo and kendo are on the other, in a low-rise form. There is a gallery, courtyard, and interaction lobby between the dojos, creating a Japanese-style space to encourage social interaction while leaving each dojo independent. The design makes extensive use of timber, particularly local larch, while the structure supporting the main dojo roof is a hybrid structure of steel and timber. The main dojo is also equipped for use as a multi-purpose arena.
- 名称 :
- 長野県立武道館
- 用途 :
- 武道館
- 竣工年 :
- 2020年
- 所在地 :
- 長野県佐久市
- 建築主 :
- 長野県
- 構造 :
- RC造、一部S造+W造
- 規模 :
- 地上2階
- 敷地面積 :
- 34,619.30㎡
- 延床面積 :
- 12,379.96㎡
- 備考 :
- 共同設計:宮本忠長建築設計事務所 造園設計:プレイスメディア
- Name :
- Nagano Prefectural Budokan
- Use :
- Budokan
- Completion year :
- 2020
- Address :
- Saku city, Nagano Pref.
- Order owner :
- Nagano Pref.
- Construction :
- RC/S/W
- Scale :
- 2 stories above ground
- Site area :
- 34,619.30㎡
- Total floor area :
- 12,379.96㎡


