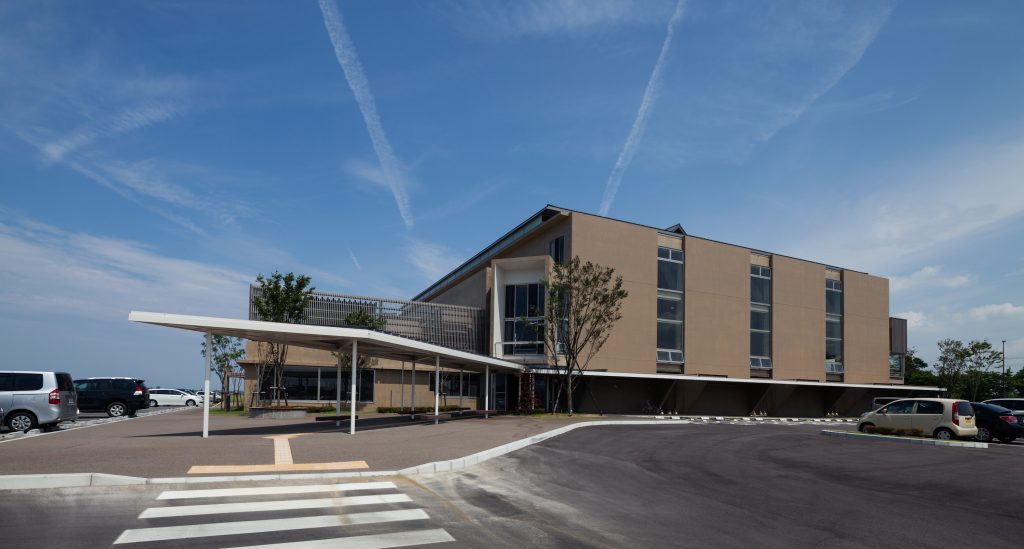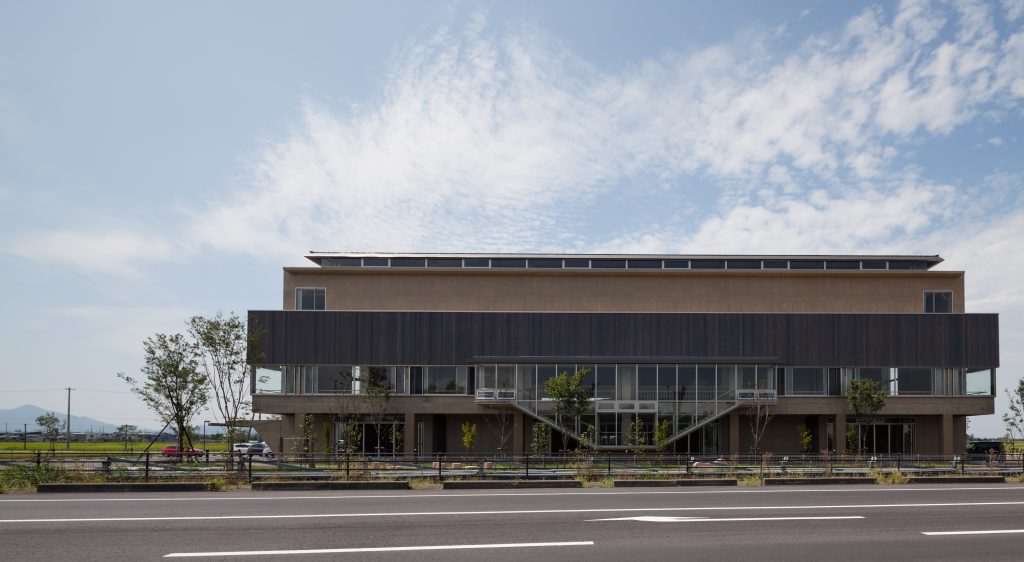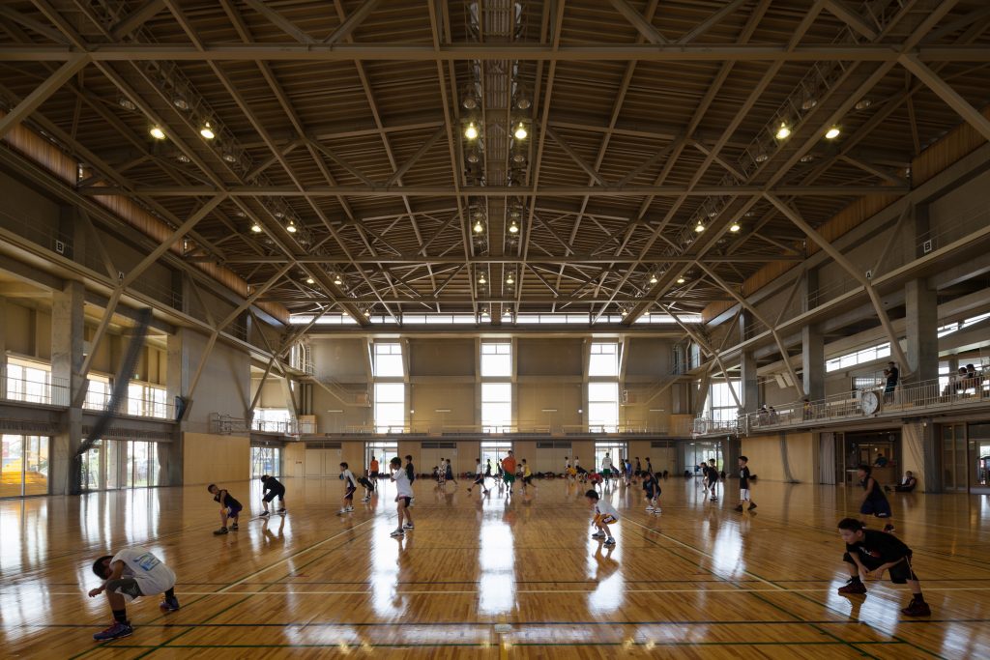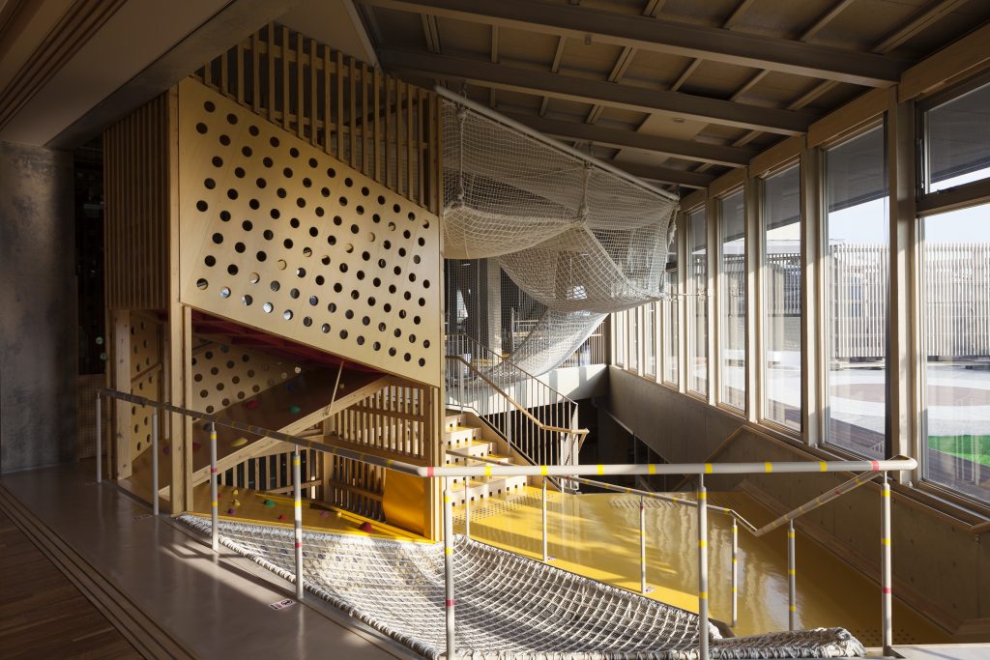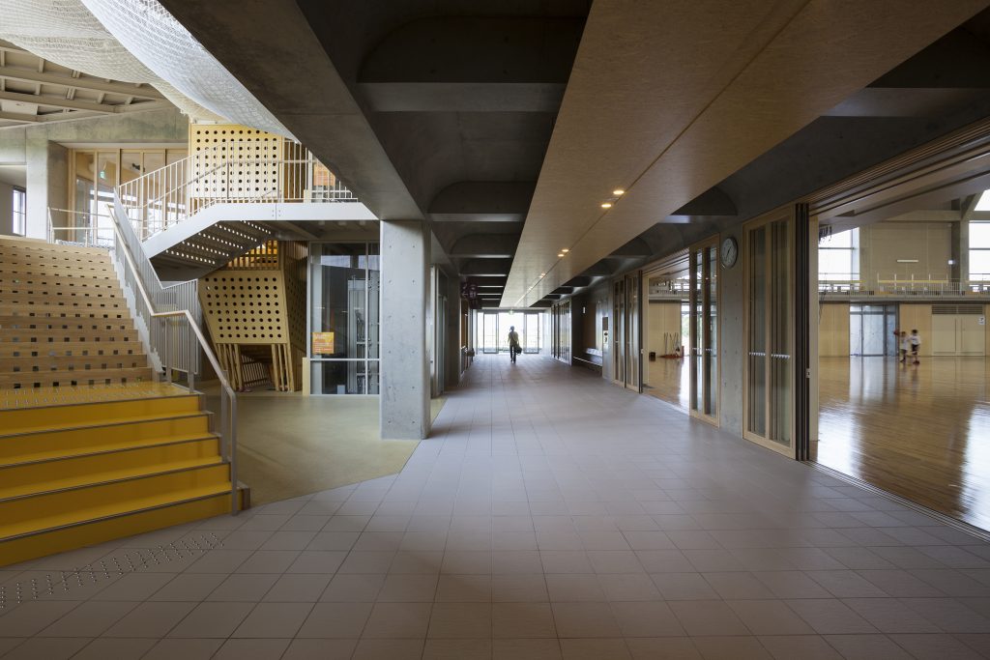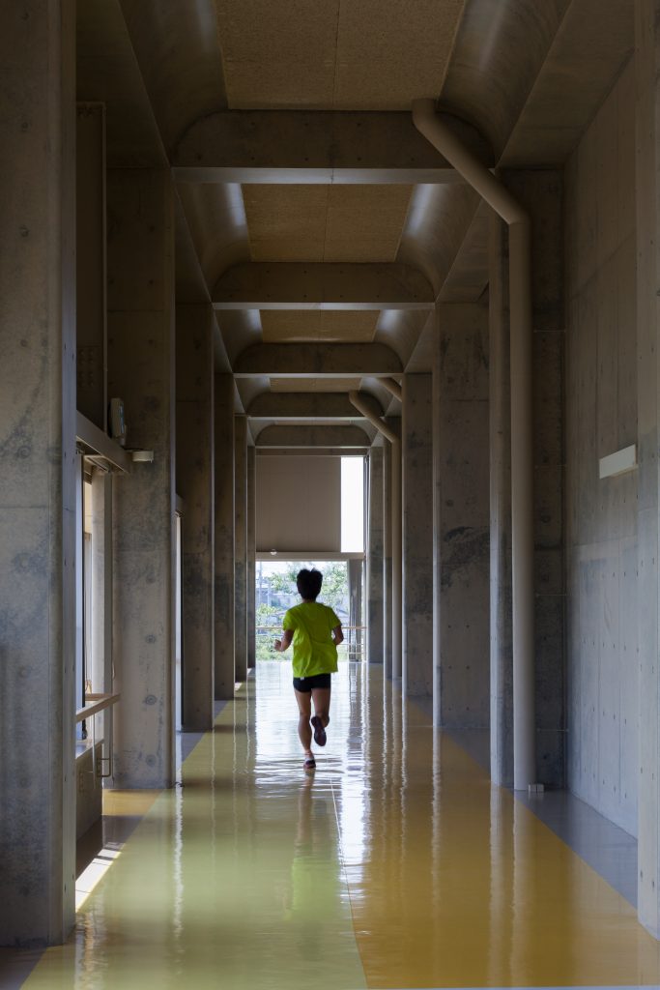新潟市西川総合体育館
Niigata City Nishikawa General Gymnasium
3つの入口を設けた開放的なスポーツ空間
3つの入口を設けた、駐車場のどこからでも入りやすい体育館である。管理事務室に付属する受付カウンターからは、その3つの入口を視認でき、管理のしやすさに配慮した。エントランスホールからはアリーナ、トレーニングルーム、多目的ルームの様子がうかがえ、来館者の運動意欲を喚起する。階段吹抜部分には木製の塔状遊具に加え、立体的にネットでつくられた大型遊具があり、受付カウンターや休憩ラウンジからもこどもたちを見守ることができる。アリーナは日差しを遮りつつ自然光を取り入れる、開放的なスポーツ空間。2階の外周を囲むランニングコースからは緑の木々が垣間見え、楽しく走ることができるよう配慮した。東側の道路からも館内が見え、スポーツに興味をもってもらうきっかけとなることを願っている。
An open sports space with three entrances
This plan has three entrances, for easy access from anywhere in the parking lot. All three entrances can be seen from the reception counter attached to the management office, for easy management. People in the entrance hall can see into the arena, training room, and multi-purpose rooms, motivating visitors to exercise. The staircase atrium is also equipped with a play tower and a large play climbing net, and children playing on them can be watched from the reception counter and the lounge. The arena is an open sports space that lets in natural light while shading the sun. People on the running course around the edge of the second floor can catch glimpses of the green trees, to make running more fun. The interior can be seen from the road on the east side, which we hope will motivate people to get interested in sports.
- 名称 :
- 新潟市西川総合体育館
- 用途 :
- スポーツ施設
- 竣工年 :
- 2013年
- 所在地 :
- 新潟県
- 建築主 :
- 新潟市
- 構造 :
- RC造S造
- 規模 :
- 地上2階
- 敷地面積 :
- 9908.28㎡
- 延床面積 :
- 3,777.36㎡
- Name :
- Niigata City Nishikawa General Gymnasium
- Use :
- Sports facility
- Completion year :
- 2013
- Address :
- Niigata Pref.
- Order owner :
- Niigata City
- Construction :
- RC/S
- Scale :
- 2 stories above ground
- Site area :
- 9,908.28m2
- Total floor area :
- 3,777.36m2


