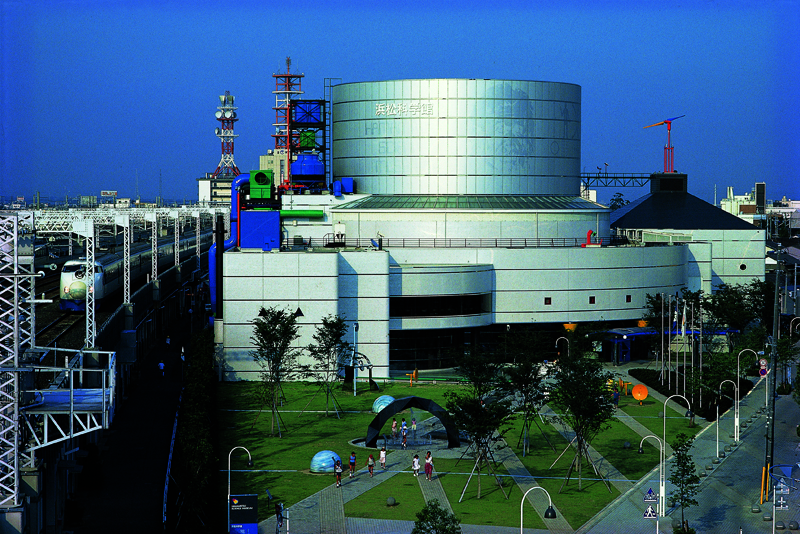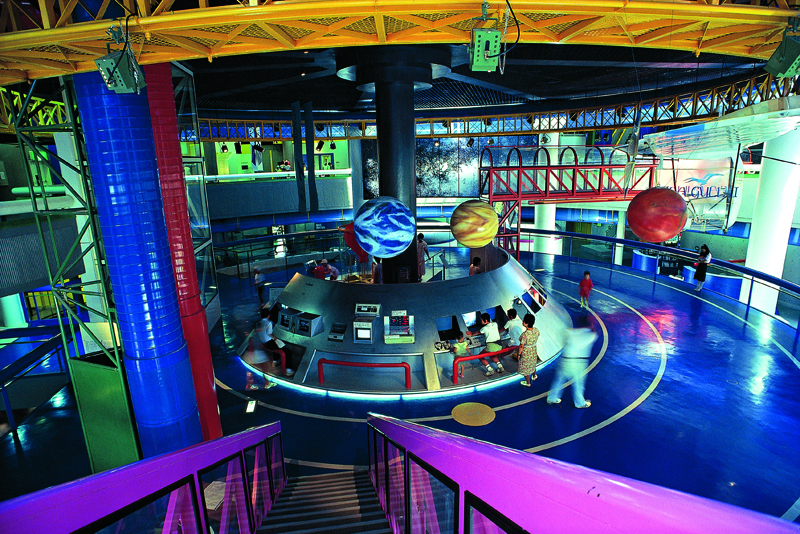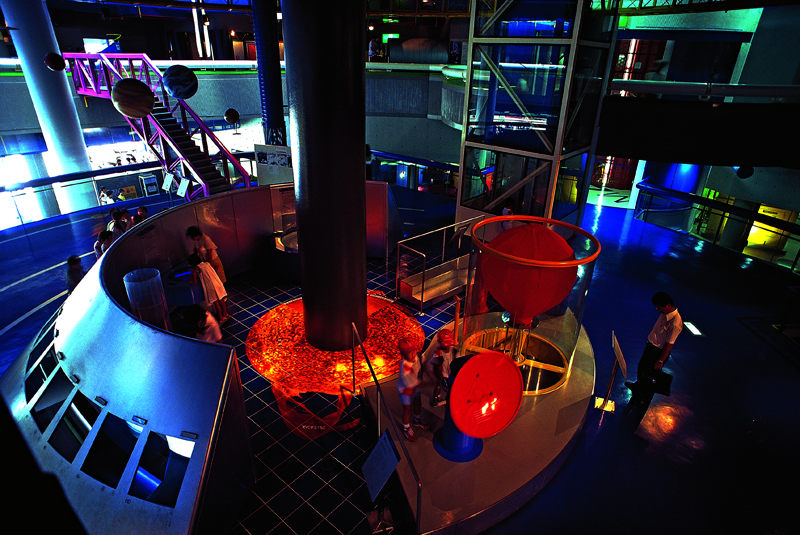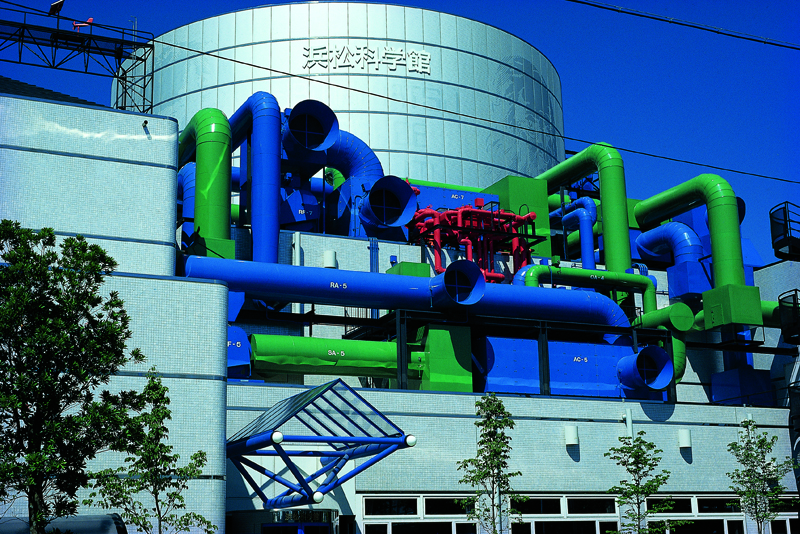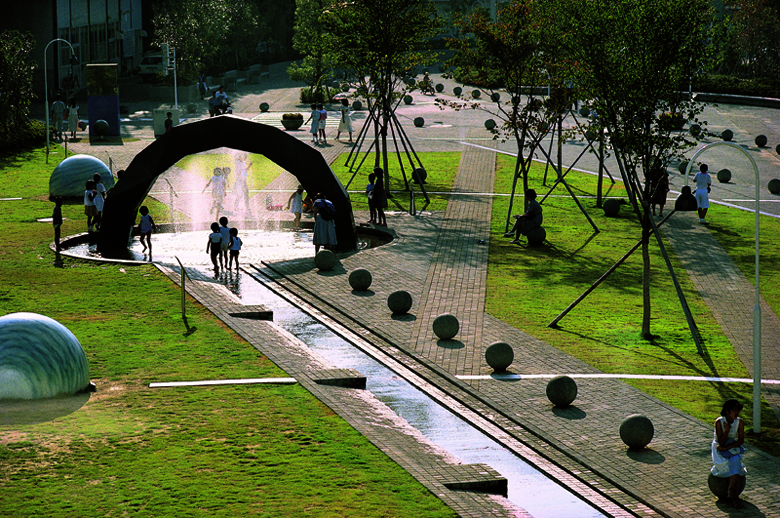浜松科学館
Hamamatsu Science Museum
建築も科学展示物
建築そのものをひとつの大きな科学展示物と考え、器としての建築と内容物としての科学展示装置の融合が図られた。ガラス張りの機械室、内外に露出した空調ダクト、エレベーター等の機構部、コンクリートの配筋、天井下地などの可視化が工夫され、また、太陽光の陰影によって科学者の顔が浮かび出る外壁や、太陽光追尾装置などの展示的仕掛けは建築全体に及んでいる。遊環構造建築のモデルとして設計されている。
As a large scientific exhibit itself
We have advocated the treatment of architecture in these facilities as a large scientific exhibit itself. Here we have tried to fuse together the concepts of architecture as a "container" and scientific exhibitions as "content." We worked to make the glassed-in machinery room, exposed air ducts, elevators and other machinery, the steel reinforcement of concrete pillars, ceilings, and basements, all visible from the outside. On the exterior walls, the faces of famous scientists become visible depending on the degree of sunlight and shadows, and solar trackers and other exhibit-worthy devices are scattered all over the building. This was designed as a model for future structure with circular play system.
- 名称 :
- 浜松科学館
- 用途 :
- 科学展示館
- 竣工年 :
- 1986年
- 所在地 :
- 静岡県
- 建築主 :
- 浜松市
- 構造 :
- SRC造一部S造
- 規模 :
- 地上4階
- 敷地面積 :
- 9911m2
- 延床面積 :
- 6905m2
- Name :
- Hamamatsu Science Museum
- Use :
- Science museum
- Completion year :
- 1986
- Address :
- Shizuoka Pref.
- Order owner :
- Hamamatsu city
- Construction :
- SRC/S
- Scale :
- 4 stories above ground
- Site area :
- 9911m2
- Total floor area :
- 6905m2




