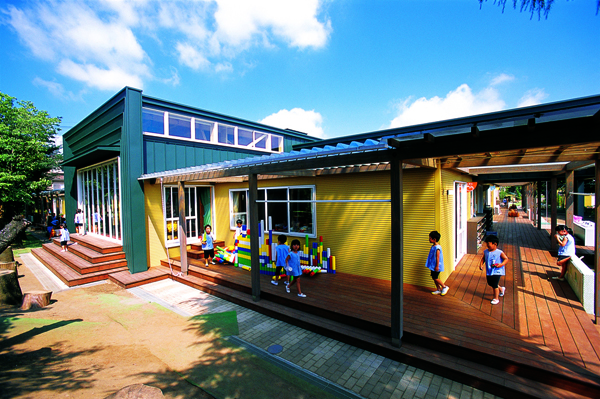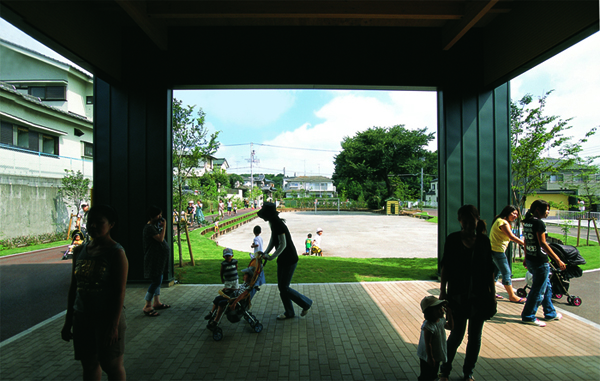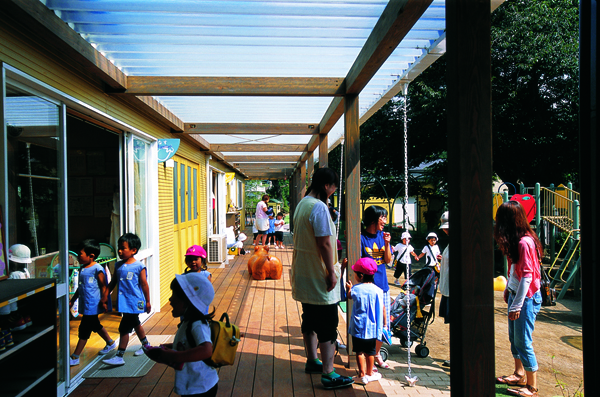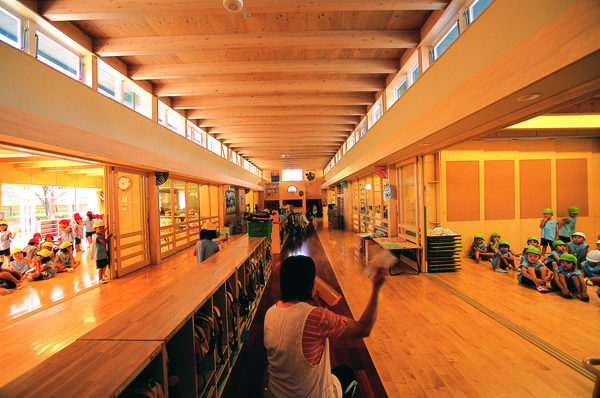一の台幼稚園
Ichinodai Kindergarten
郊外の住宅街に立地する緑豊かな木造平屋建ての幼稚園。幅員5m超の廊下の両側に面して保育室を配している。間仕切りの開放により保育室と廊下全体が一室空間として利用でき、可動家具のレイアウトにより多様な活動空間を提供している。かつての旧園舎跡が新しくアプローチグラウンドとして整備され、旧グラウンドにつくられた園舎は大きな門としてこどもを迎えている。
This kindergarten is a single-story wooden structure located in a richly green residential area in the suburbs. The nursery rooms are on both sides of a spacious corridor with a width of over 5 meters. The room partitions can be removed to make one large space comprising the rooms and overall corridor, and the use of movable furniture allows the layout to be changed to create various types of space. The old remnants of a kindergarten have been revamped as a new approach ground, and the large gate built on the old grounds remains standing to greet children when they come.
- 名称 :
- 一の台幼稚園
- 用途 :
- 幼稚園
- 竣工年 :
- 2009年
- 所在地 :
- 千葉県
- 建築主 :
- 学校法人 坂巻学園
- 構造 :
- W造
- 規模 :
- 地上1階
- 敷地面積 :
- 4471㎡
- 延床面積 :
- 1034㎡
- Name :
- Ichinodai Kindergarten
- Use :
- Kindergarten
- Completion year :
- 2009
- Address :
- Chiba pref.
- Order owner :
- Sakamaki gakuen
- Construction :
- W
- Scale :
- 1 story above ground
- Site area :
- 4471㎡
- Total floor area :
- 1034㎡







