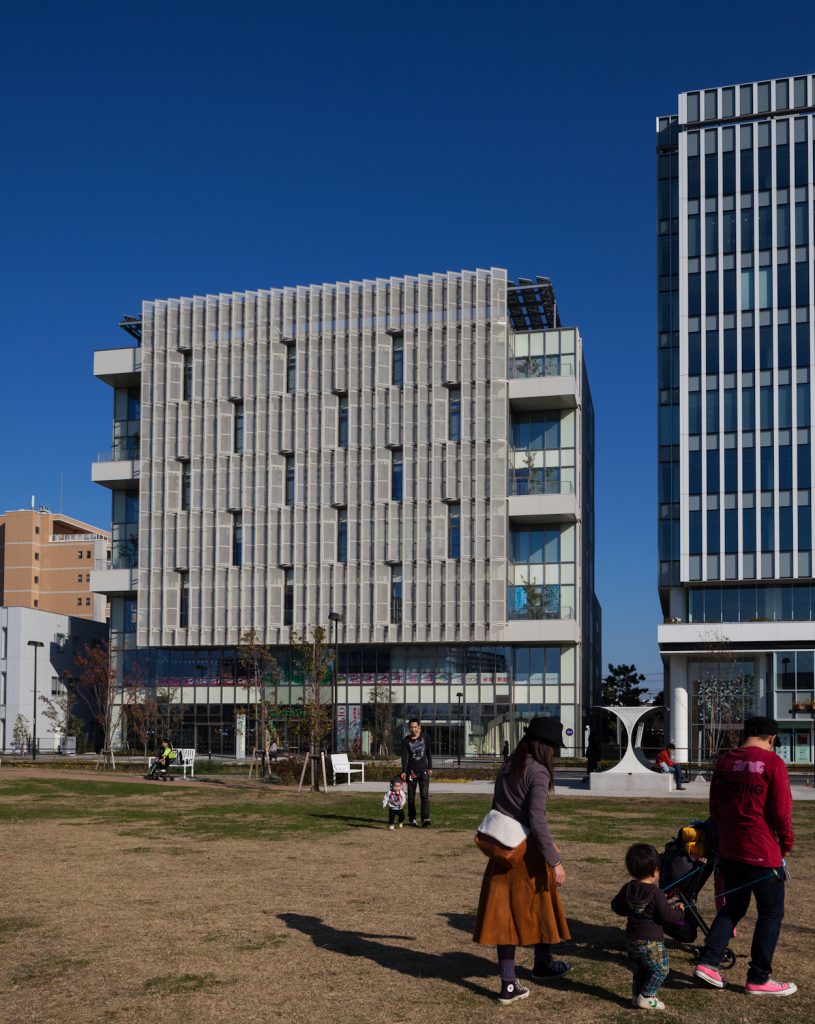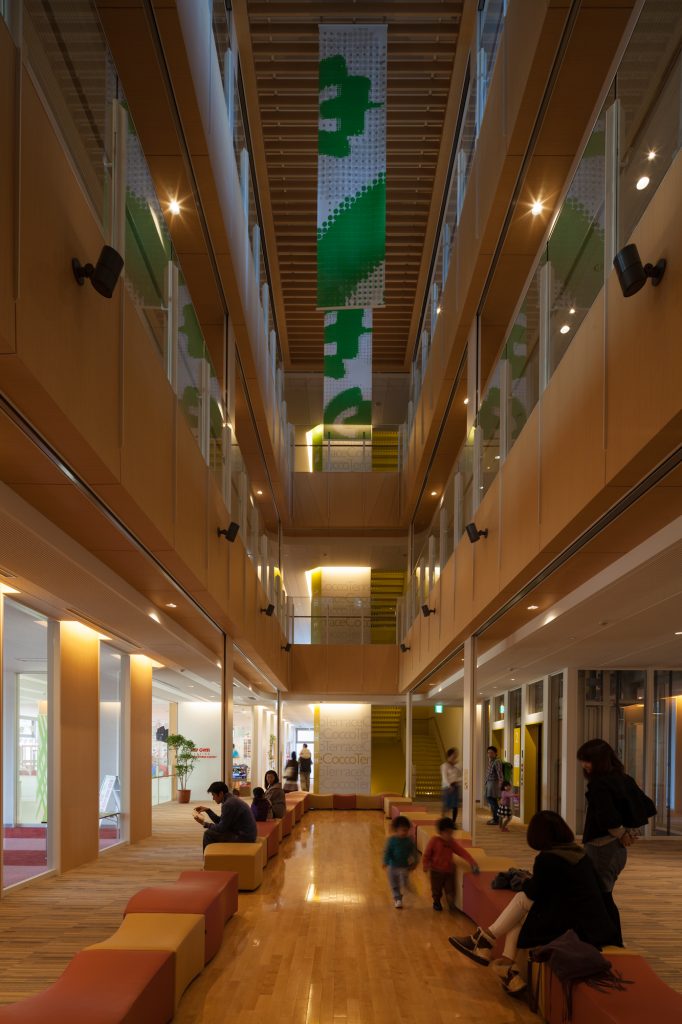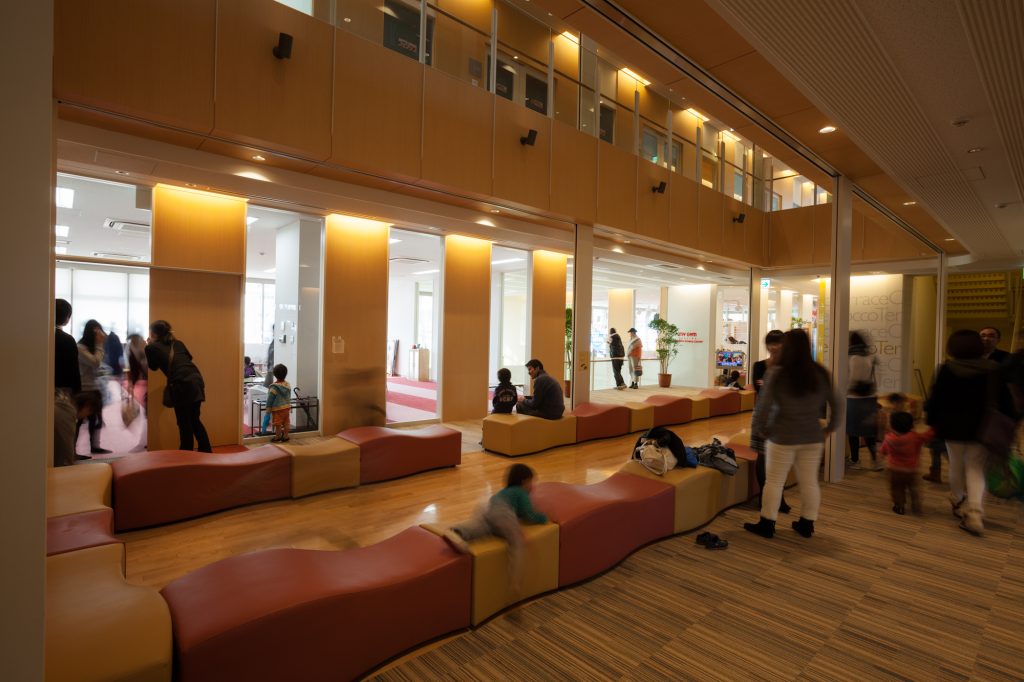ココテラス湘南
Cocco Terrace Shonan
省エネに配慮した「こども」のための複合施設
藤沢市の辻堂駅前工場跡の再開発区域の一角に計画した、こどもと環境をテーマにした事務所・児童福祉施設・物販・飲食などの複合ビル。1、2階には「こども知・遊・育」という考えに沿った民間テナント、3~7階には民間・公共の事務所が入居している。大通りに面した外壁ファサードには、アルミエキスパンドパネルを使用したスクリーンパネルをカーテンウォールの外側に設け、日射を遮る省エネと富士山が見える展望を実現した。
Multi-complex facility for children considering environment
This compound building, combining offices, children’s welfare facilities, shops, restaurants, and more, takes children and the environment as its themes. It was planned as part of the redevelopment zone on a former factory site in front of Tsujido Station in Fujisawa. The first and second floors are occupied by private tenants suitable for the idea of “children’s knowledge, play, and education,” and the third through seventh floors are occupied by private and public offices. The facade facing the main street has screen panels of expanded aluminum mounted outside the curtain wall, to save money by blocking insolation while giving a view of Mt. Fuji.
- 名称 :
- ココテラス湘南
- 用途 :
- 事務所、物品販売店、飲食店、駐車場
- 竣工年 :
- 2013
- 所在地 :
- 神奈川県
- 建築主 :
- 財団法人藤沢市開発経営公社
- 構造 :
- S造一部RC、SRC造
- 規模 :
- 地下1階、地上7階
- 敷地面積 :
- 2,324.27m2
- 延床面積 :
- 8,314.68m2
- Name :
- Cocco Terrace Shonan
- Use :
- Office, Shop, Restaurant, Parking
- Completion year :
- 2013
- Address :
- Kanagawa Pref.
- Construction :
- S/RC/SRC
- Scale :
- 1 basement & 7 stories above ground
- Site area :
- 2,324.27m2
- Total floor area :
- 8,314.68m2








