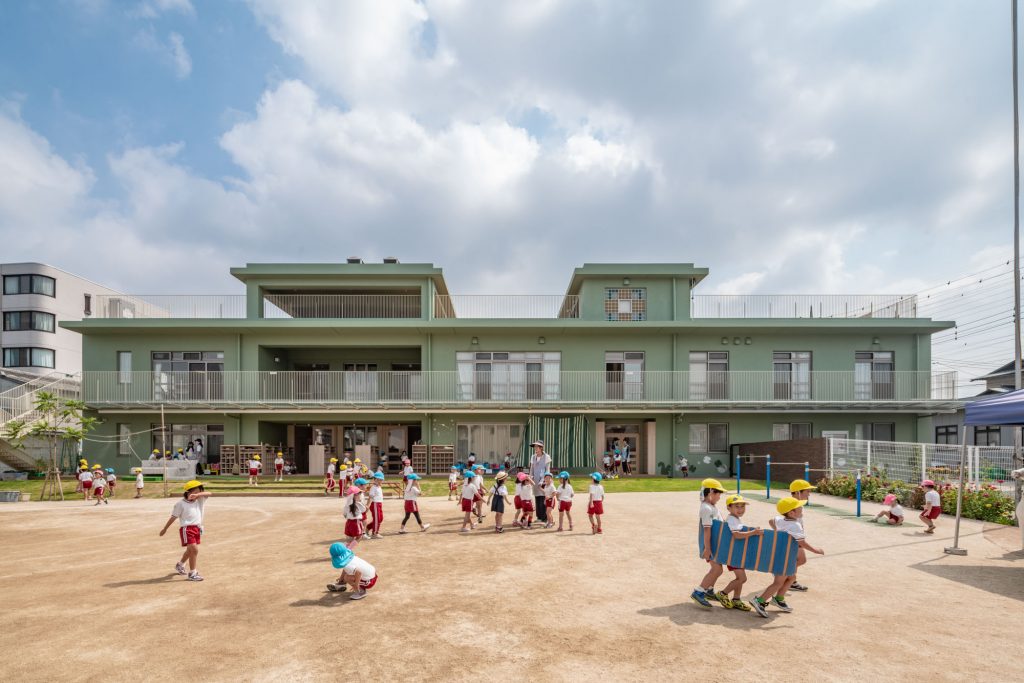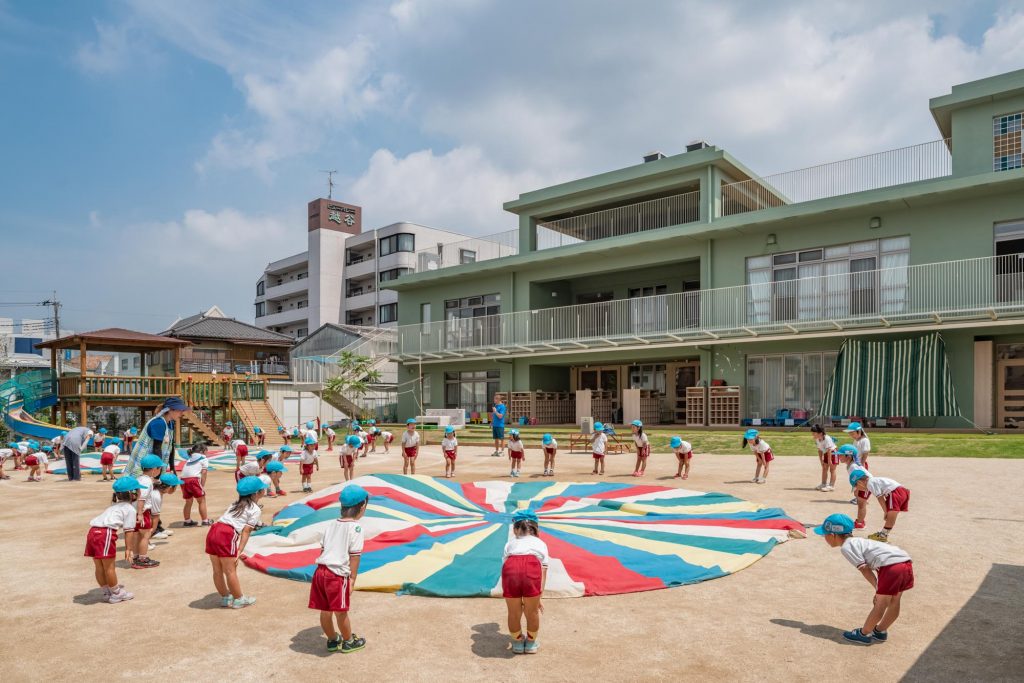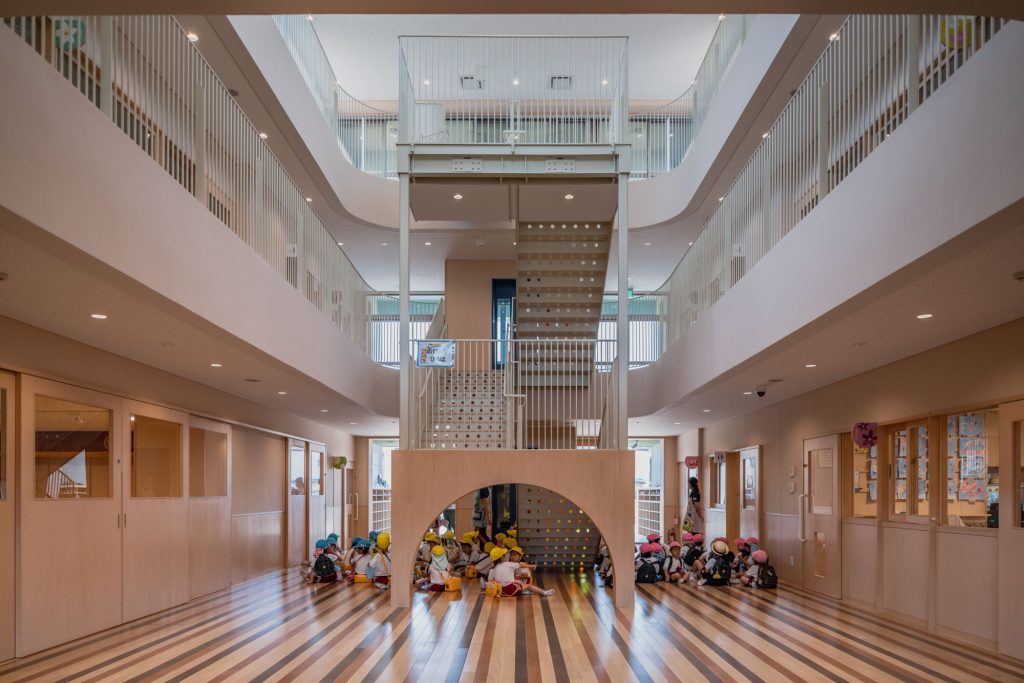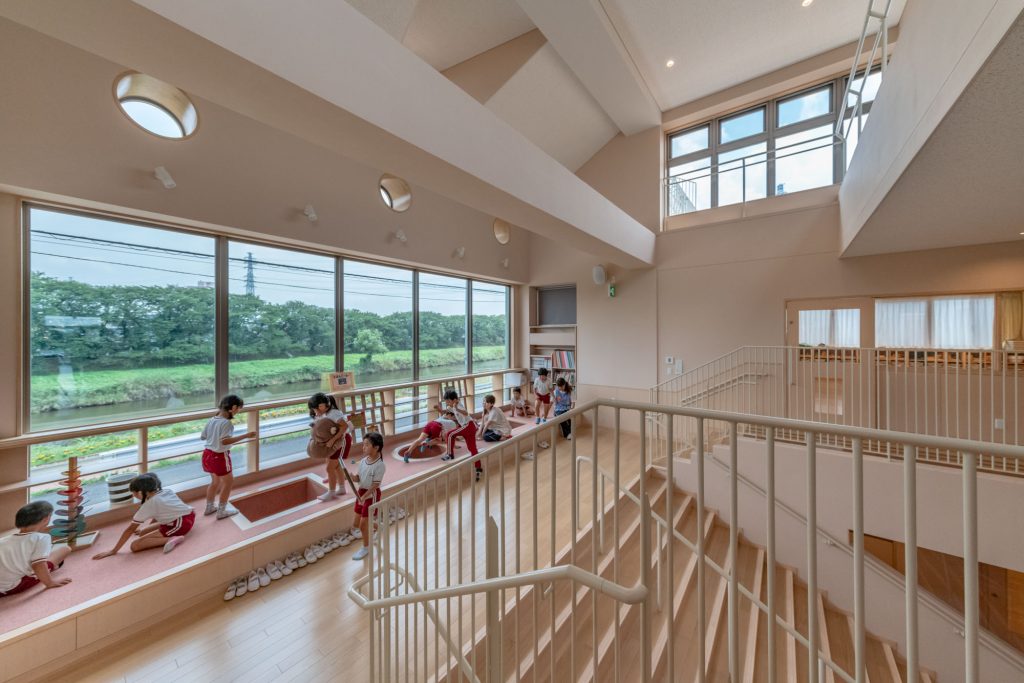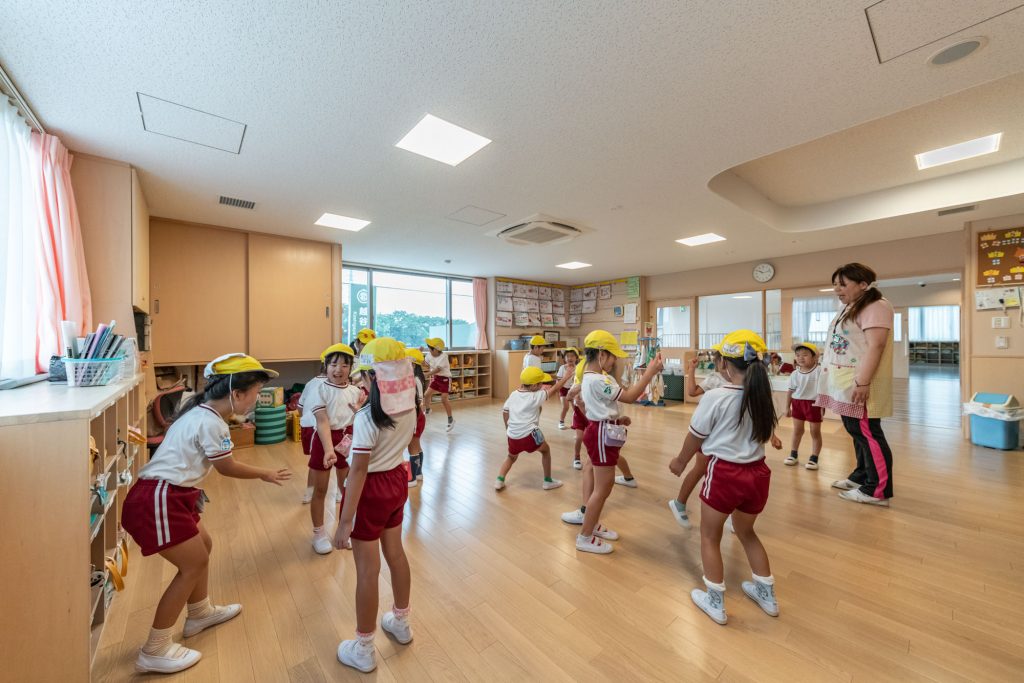越谷くるみ幼稚園
Koshigaya Kurumi Kindergarten
異年齢交流を促し、見守りやすい一体空間
埼玉県越谷市の私立幼稚園の建て替え。園舎は中央の3層吹抜の両側に保育室が並ぶ構成とし、異年齢交流を促すとともに、互いに見守りやすい一体的な空間づくりを行った。吹き抜けの奥に設けた階段の踊り場にある絵本コーナーからは、春には園の横を流れる元荒川の対岸の桜を眺めることができる。1階の遊戯室は引戸を開けば、吹抜下の屋内広場と一体利用が可能である。
A unified space that encourages different ages to mix and is easy to watch over
This project was the rebuilding of a private kindergarten in Koshigaya City, Saitama Prefecture. The composition of the nursery building lines up childcare rooms on both sides of a three-story atrium, making a unified space which encourages mixing between different ages and makes it easy for them to watch over each other. In spring, the story book reading area on the landing of the staircase at the back of the atrium can be used to view the sakura trees blossoming on the opposite bank of the former Arakawa River, which flows next to the kindergarten. The sliding doors of the playroom on the first floor can be opened to use it with the indoor plaza at the bottom of the atrium as a single space.
- 名称 :
- 越谷くるみ幼稚園
- 用途 :
- 幼稚園
- 竣工年 :
- 2018年
- 所在地 :
- 埼玉県
- 建築主 :
- 学校法人上岡学園
- 構造 :
- RC造、一部S造
- 規模 :
- 地上3階
- 敷地面積 :
- 2,475㎡
- 延床面積 :
- 1,674㎡(全体1,687㎡)
- Name :
- Koshigaya Kurumi Kindergarten
- Use :
- Kindergarten
- Completion year :
- 2018
- Address :
- Saitama Pref.
- Order owner :
- Kamioka gakuen
- Construction :
- RC/S
- Scale :
- 3 stories above ground
- Site area :
- 2,475㎡
- Total floor area :
- 1,674㎡(All:1,687㎡)


