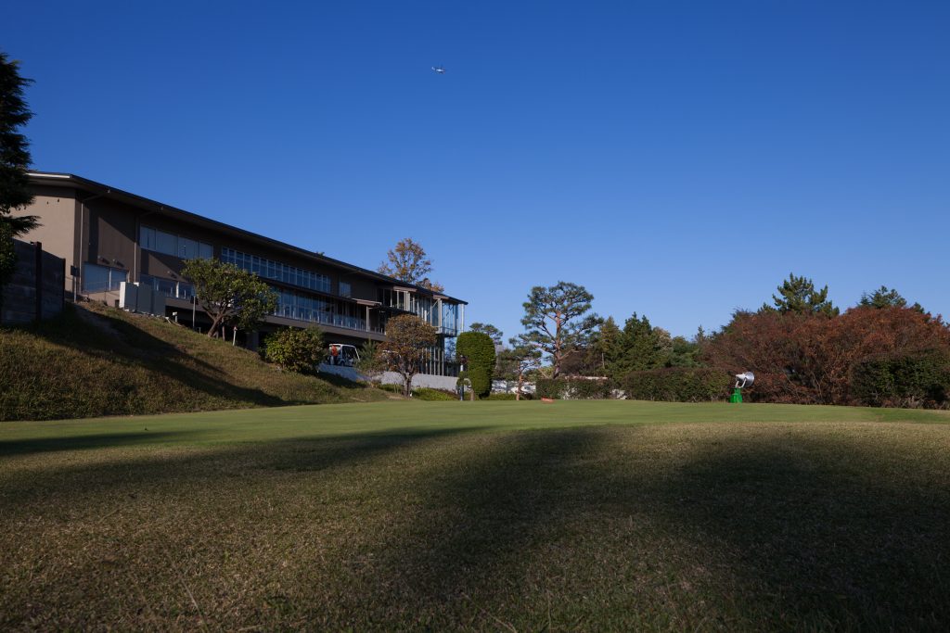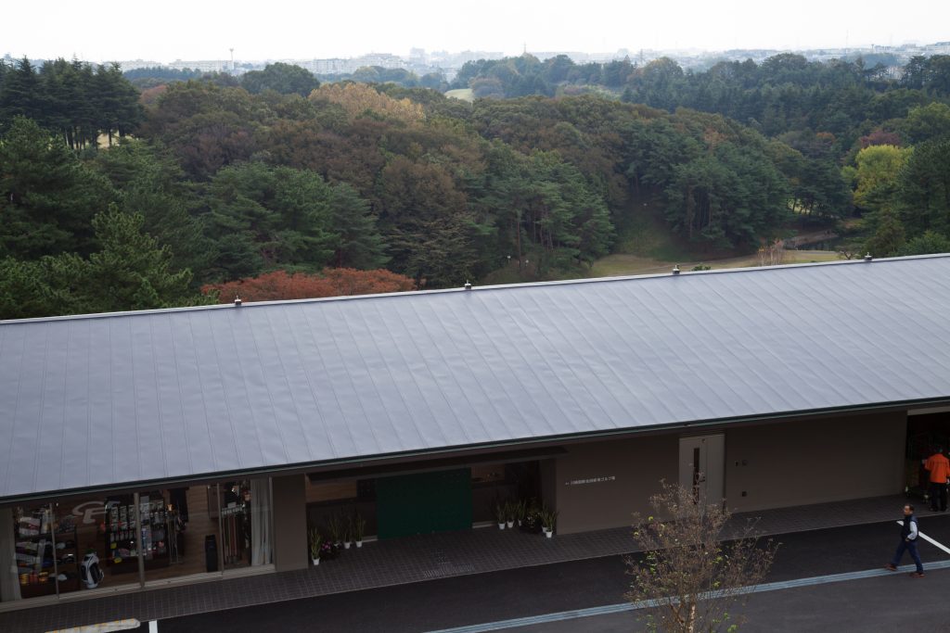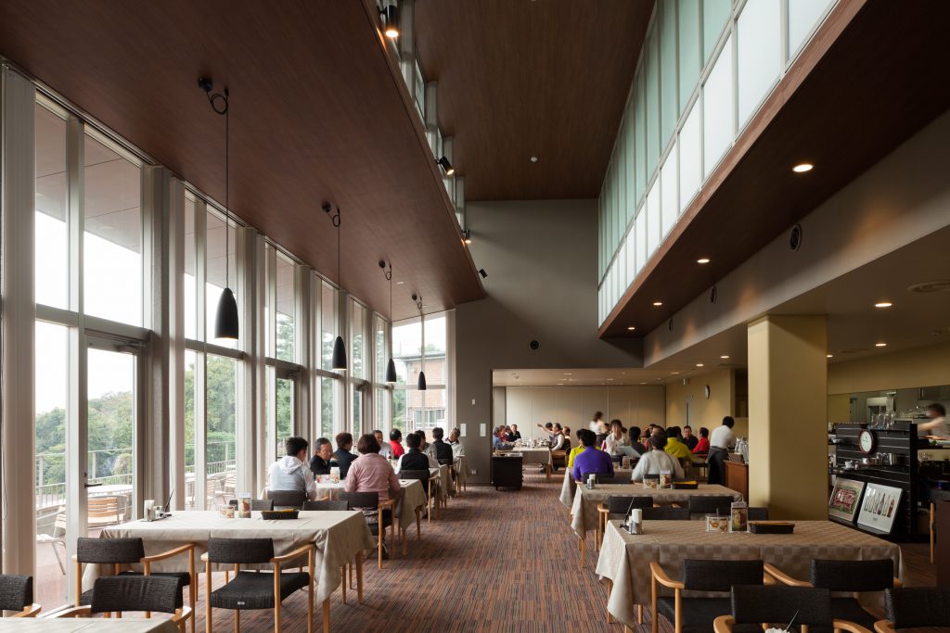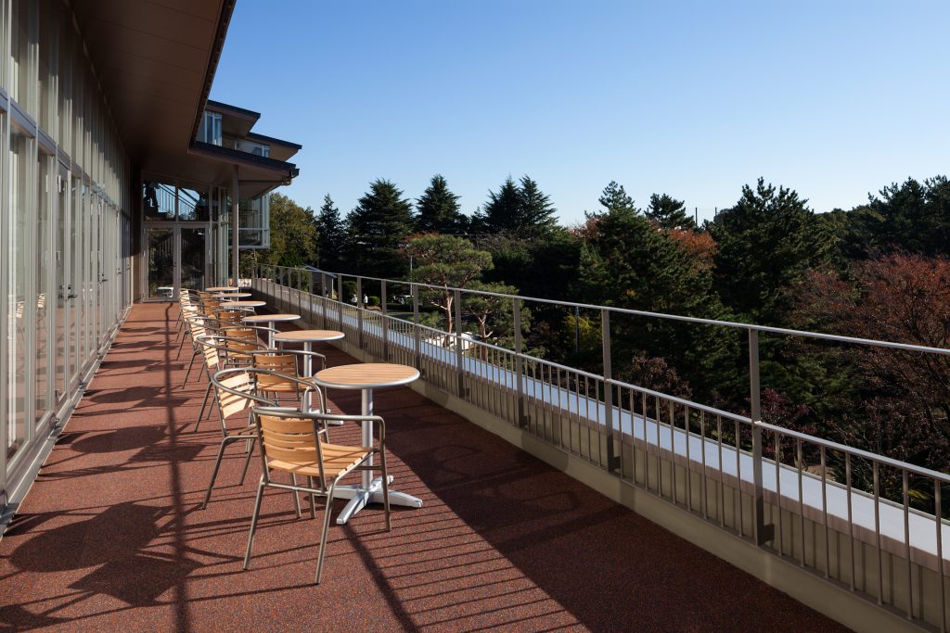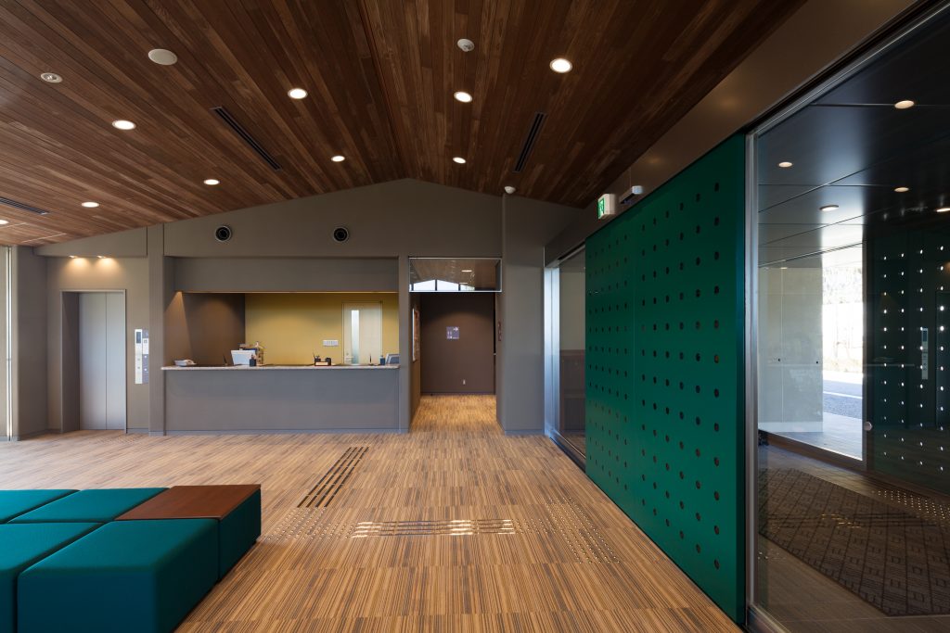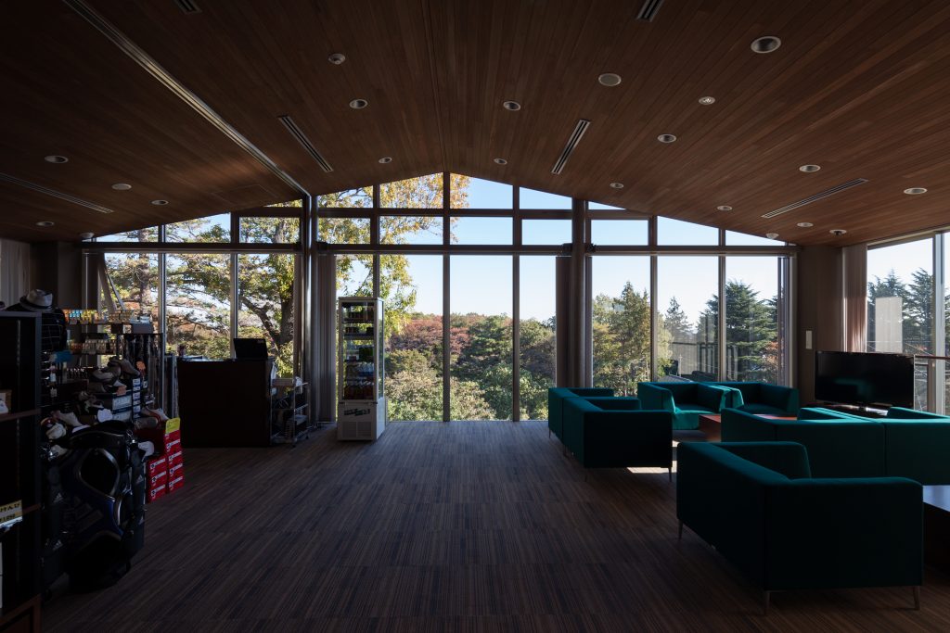川崎国際生田緑地ゴルフ場クラブハウス
Kawasaki International Golf Course Clubhouse
伸びやかな切妻屋根が地形と一体化し、周囲の風景を楽しめるクラブハウス
都心から近いゴルフコースとして人気のある川崎国際生田緑地ゴルフ場におけるクラブハウスの建替工事。旧クラブハウスは改修を重ねてきたが、築60年を経過し、建物の老朽化、使い勝手、耐震性などを考慮して新築することとなった。緑豊かな生田緑地の高低差を生かし、3階部分をエントランス、2階をレストラン・男子更衣室、1階を女子更衣室・スターティングテラスとしている。エントランス側の北側外観は平屋の切妻屋根ののびやかな外観とし、ゴルフ場の地形と一体化するように配置されている。エントランスロビーやレストランからは生田緑地の山々と緑が眺められ、四季折々の風景を楽しむことができる。
A soaring gabled roof is unified with the topography, and we can enjoy the scenery in the clubhouse
This project rebuilt the club house of Kawasaki International Ikuta Ryokuchi Golf Course, which is popular as a golf course close to the city center. The old club house had been refurbished repeatedly but was becoming run down after 60 years, and considerations of convenience of use and seismic resistance prompted the construction of a replacement. Using the height difference of the verdant Ikuta Ryokuchi Park, the building plan places the entrance on the third floor, the restaurant and men’s changing rooms on the second floor, and the women’s changing rooms and starting terrace on the first floor. The exterior on the entrance side, to the north, shows a single floor with a soaring gabled roof, to fit in with the topography of the golf course. The entrance lobby and restaurant have views of the mountains and greenery of Ikuta Ryokuchi Park, so that occupants can enjoy the scenery through the seasons.
- 名称 :
- 川崎国際生田緑地ゴルフ場クラブハウス
- 用途 :
- ゴルフクラブハウス、備蓄倉庫
- 竣工年 :
- 2013年
- 所在地 :
- 神奈川県
- 建築主 :
- 川崎市
- 構造 :
- RC造
- 規模 :
- 地上3階
- 敷地面積 :
- 544,377㎡
- 延床面積 :
- 2,370.10㎡
- Name :
- Kawasaki International Golf Course Clubhouse
- Use :
- Golf Clubhouse, Stockpile warehouse
- Completion year :
- 2013
- Address :
- Kanagawa Pref.
- Order owner :
- Kawasaki City
- Construction :
- RC
- Scale :
- 3 stories above ground
- Site area :
- 544,377m2
- Total floor area :
- 2,370.10m2


